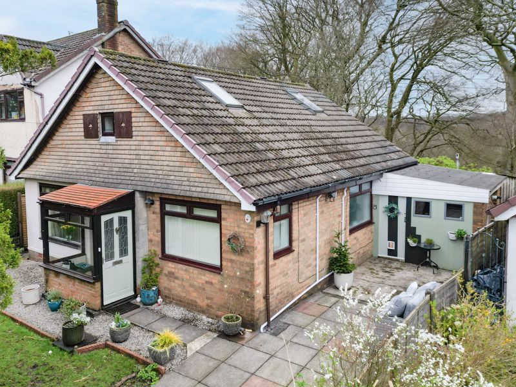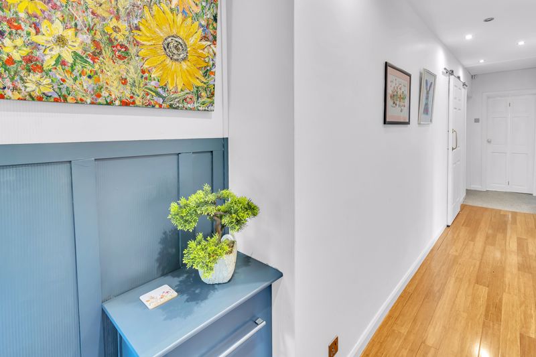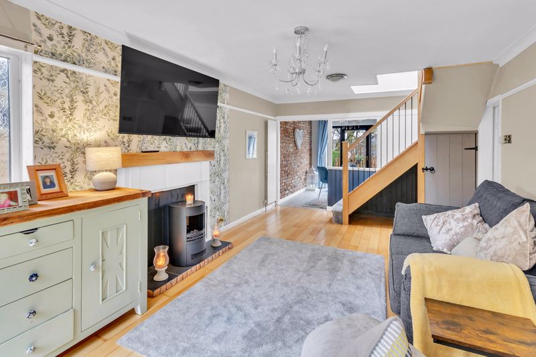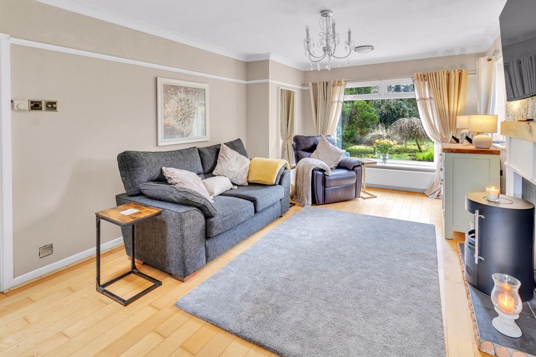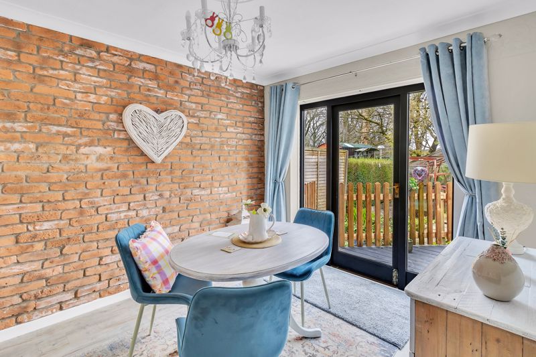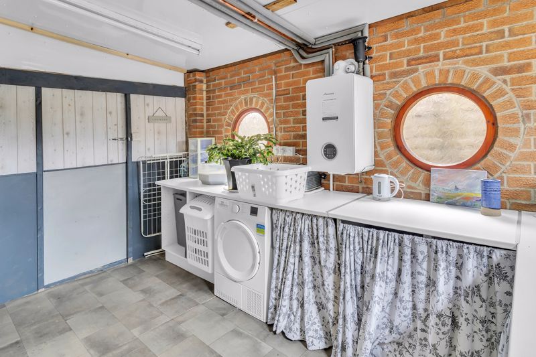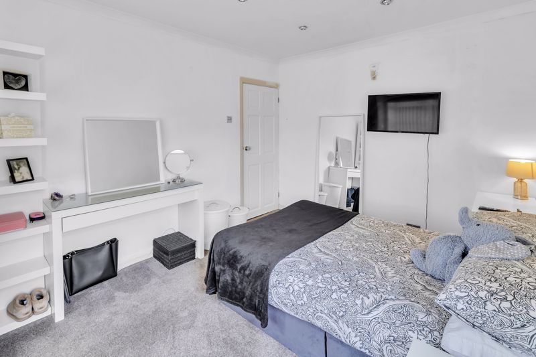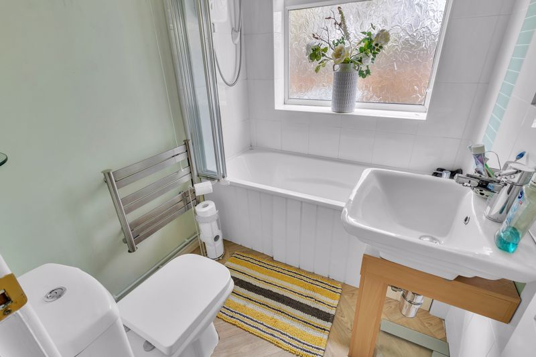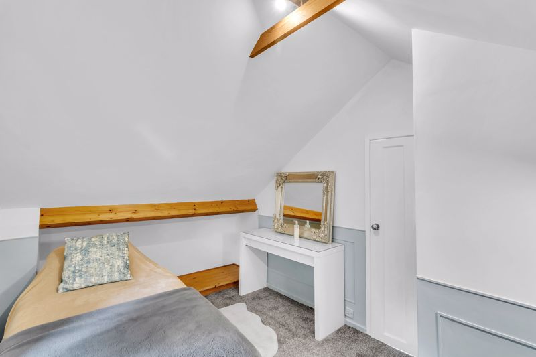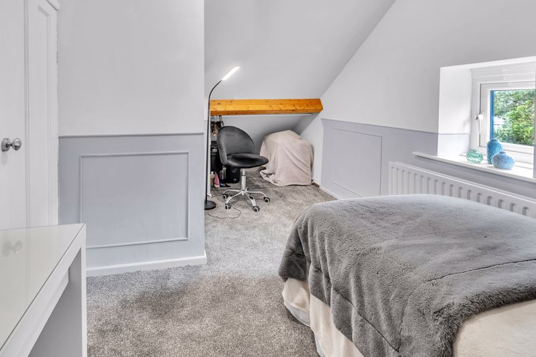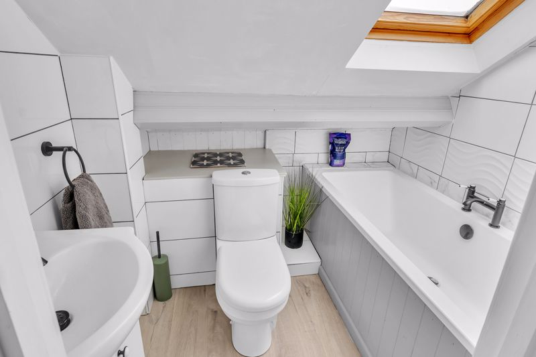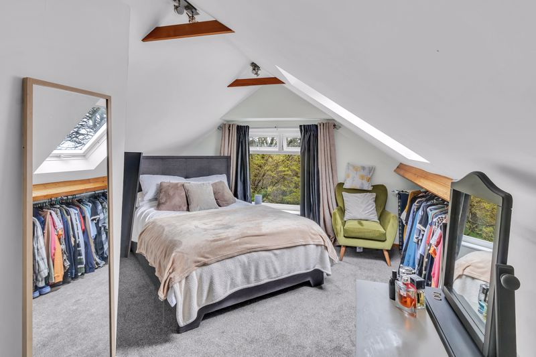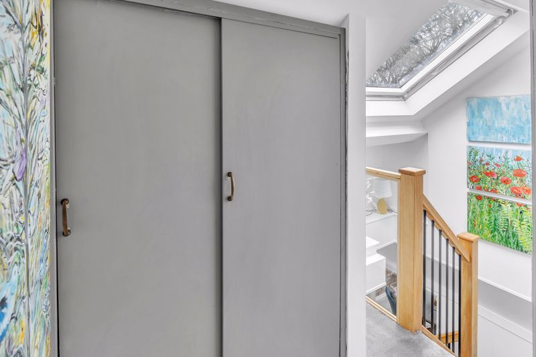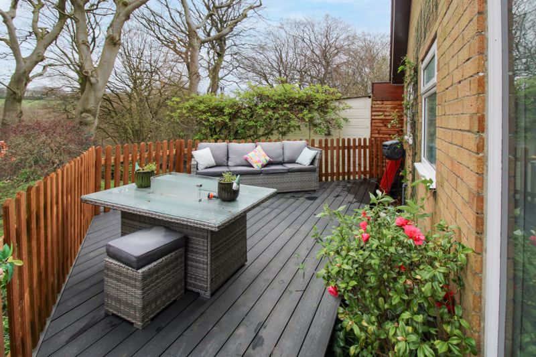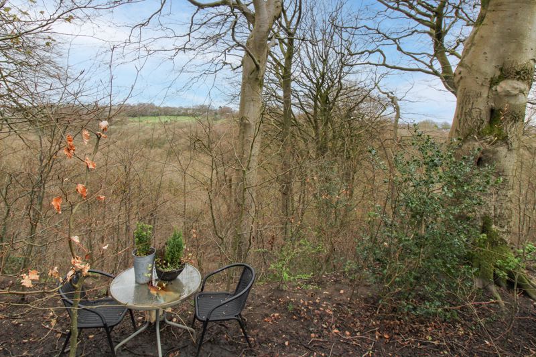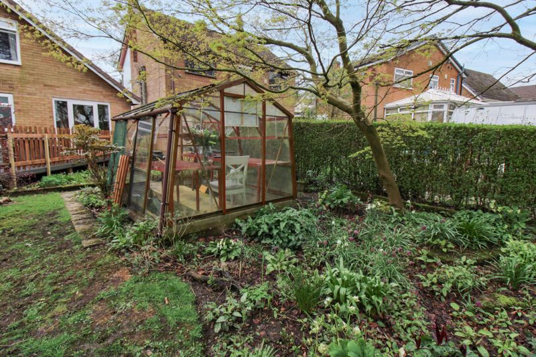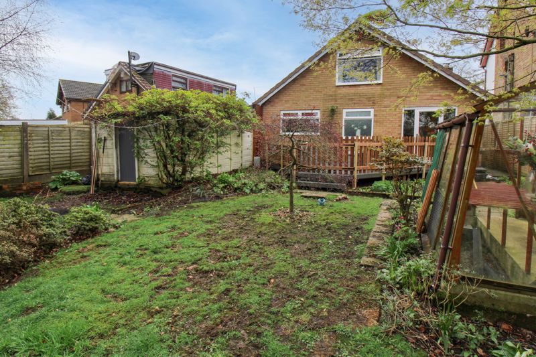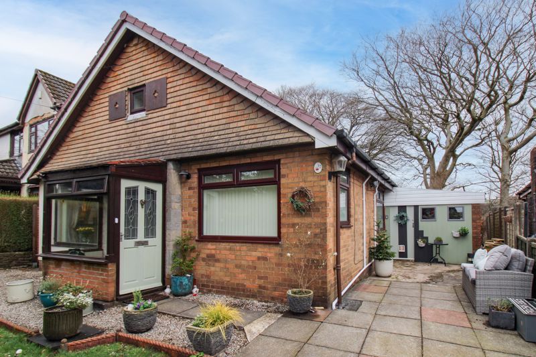Elmpark View, Rochdale
£315,000
Please enter your starting address in the form input below.
Please refresh the page if trying an alternate address.
- Detached Four Bedroom Detached Bungalow
- Open Plan Lounge Through Diner
- Two Double Bedrooms on the Ground Floor
- Two Double Bedrooms On the First Floor
- Bathrooms on Each Floor
- Kitchen / Utility Room
- Workshop
- Gated Drive with Space for Two Cars to Front and Side
- Breathtaking Views to Rear over the Valley and Surrounding Moors
- Lawns and Feature Gardens to Front & BAck
EXCEPTIONAL, FOUR-BEDROOM DETACHED BUNGALOW, BENEFITTING FROM TWO RECEPTION ROOMS, LAWN & FEATURE GARDENS TO THE FRONT AND REAR, DRIVEWAY TO FRONT AND SIDE AND EXCEPTIONAL OPEN ASPECT VIEWS TO THE REAR.
Andrew Kelly and Associates are extremely delighted to offer for sale this exceptionally well-presented FOUR BEDROOM detached bungalow, situated in a convenient location, close to Healey Dell Nature Reserve and the areas of Rochdale, Heywood, and Bury, which provides a good selection of local amenities including a number of independent shops, excellent schools, bars and restaurants close to the Motorway network with easy access to Leeds, Manchester, and Liverpool. This property sits in a semi-rural location offering some fantastic scenic walks within the surrounding countryside, as well as fantastic open aspect views to the rear of the home. The accommodation benefits from gas central heating and double glazing throughout, comprising briefly of an entrance vestibule, hallway, open plan lounge through diner, two double bedrooms, family bathroom, kitchen, utility Area and workshop. To the first floor are two double bedrooms (master enjoys stunning open aspect countryside views) and a three-piece bathroom. Externally to the front, the home enjoys a large private lawn garden with feature pond, well-stocked, well-presented borders and a gated driveway to the front and side with parking for two cars. To the rear is a stunning private garden area, composite decking area, lawn gardens with well-presented borders and breath taking open aspect views across the valley and surrounding moors.
VIEWINGS COME HIGHLY RECOMMENDED TO FULLY APPRECIATE THE SIZE, LOCATION AND PRESENTATION ON OFFER.
Entrance Porch
Enter through a single glazed wooden door.
Entrance Hall
Solid wood flooring with feature radiator.
Bedroom Two
12' 5'' x 9' 11'' (3.78m x 3.02m)
A double room with double aspect Upvc double glazed windows, tv and electrical ports, carpeted flooring, feature radiator.
Bedroom Three
7' 10'' x 9' 10'' (2.39m x 2.99m)
A double room with Upvc double glazed window to the side elevation, tv and electrical ports, fitted wardrobes, laminate flooring and radiator.
Kitchen
9' 2'' x 9' 10'' (2.79m x 2.99m)
Upvc double glazed window to the rear elevation. A good range of wall and base units with integral oven,hob and extractor, inset sink, complementary worktops, tiled splash back, space for washing machine, fridge and dishwasher. Tiled flooring, feature radiator.
Utility/Store Room
12' 10'' x 9' 1'' (3.91m x 2.77m)
A versatile space which houses the boiler, access to external through wooden door.
Bathroom
6' 3'' x 5' 6'' (1.90m x 1.68m)
Upvc double glazed window to the rear elevation, three piece suite comprising of panel bath with overhead shower, wc, wash hand basin, tiled splash backs, wall mounted heated towel rail.
Dining Room
9' 9'' x 11' 10'' (2.97m x 3.60m)
Wooden double glazed doors to the rear. Double radiator and Laminate flooring.
Lounge
19' 11'' x 11' 11'' (6.07m x 3.63m)
Upvc double glazed double aspect windows, tv and electrical ports, solid wood flooring, feature fireplace with wooden surround and electric stove, feature radiator, Stairs to the first floor with storage below.
First Floor
Landing
Velux double glazed window, solid wood balustrade, storage cupboard and carpeted flooring.
Bedroom Four
8' 7'' x 19' 5'' (2.61m x 5.91m)
Double bedroom with Upvc double glazed window to the front elevation, exposed beams, double radiator, carpeted flooring and storage to the eves.
Bathroom
6' 9'' x 6' 0'' (2.06m x 1.83m)
Velux double glazed window, three piece suite comprising of panelled bath, wc and wash hand basin, fully tiled.
Bedroom One
10' 2'' x 21' 3'' (3.10m x 6.47m)
A large double bedroom with velux window and Upvc window to the rear elevation, Exposed beams, tv and electrical ports, double radiator, carpeted flooring and storage to the eves.
Externally
Set in a large corner plot, to the front is a lawned garden with feature pond and well stocked borders, a paved driveway runs to the side. To the rear is a composite decking patio, lawned garden again with well stocked borders, greenhouses and further seating area offering views over the adjoining countryside.
Click to enlarge
Rochdale OL12 7JR



