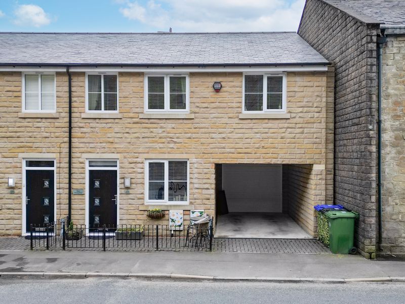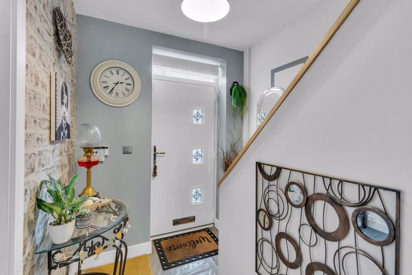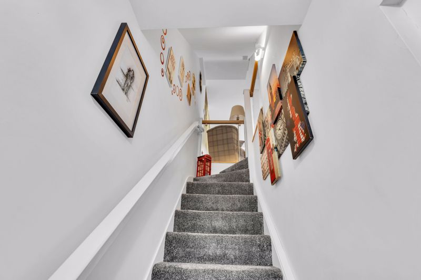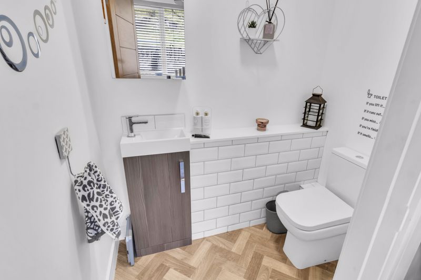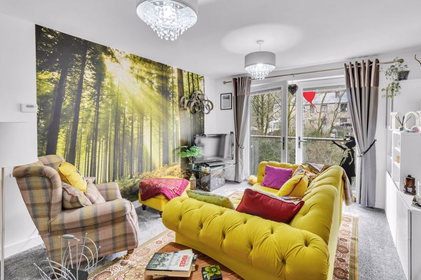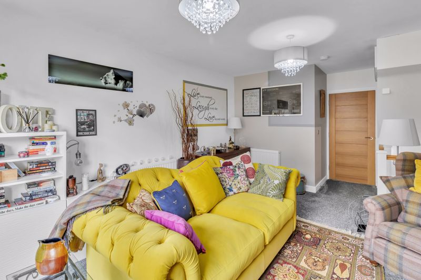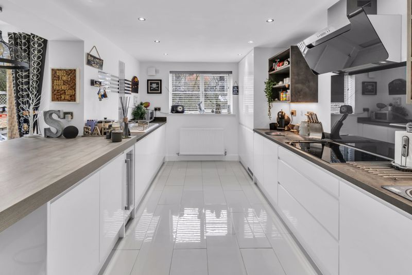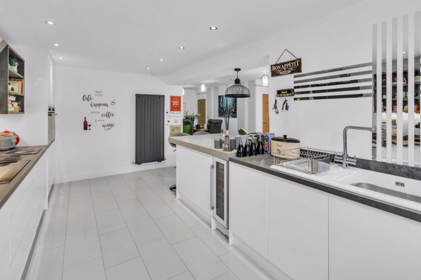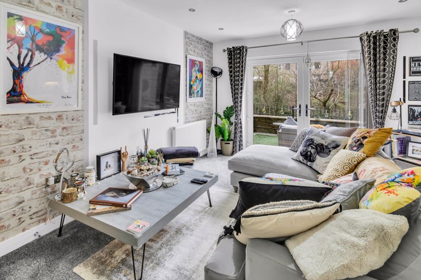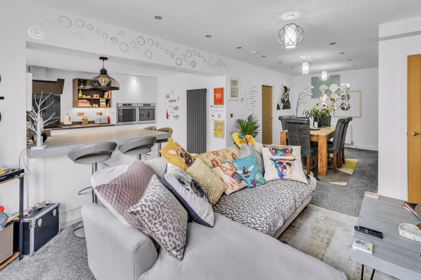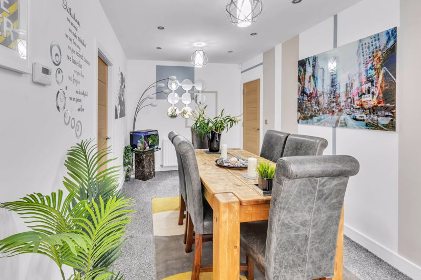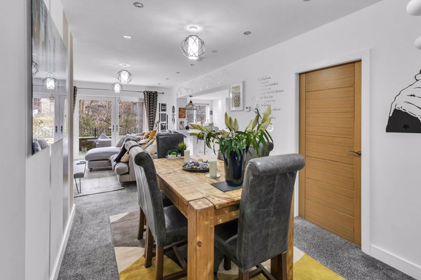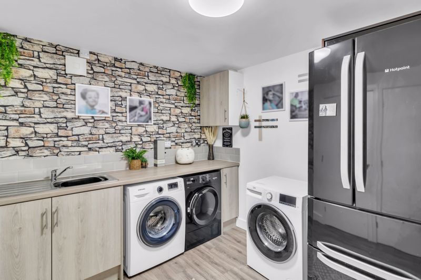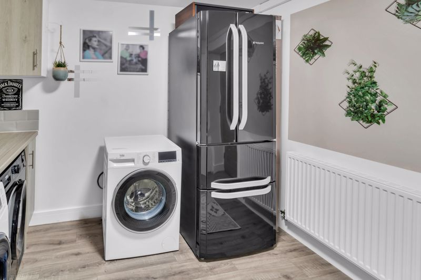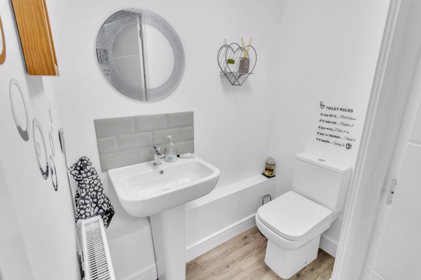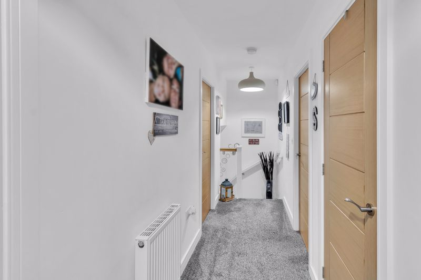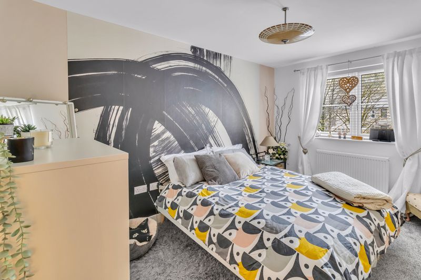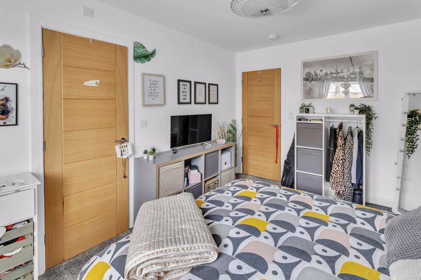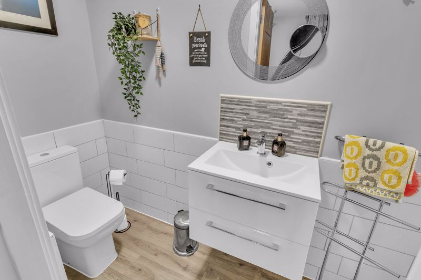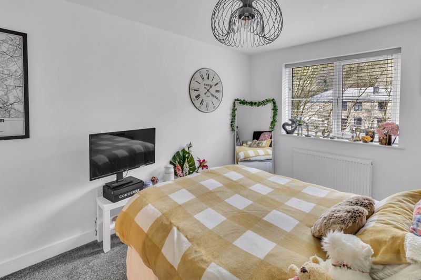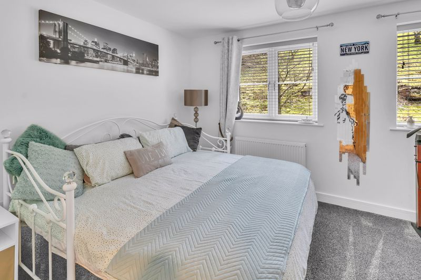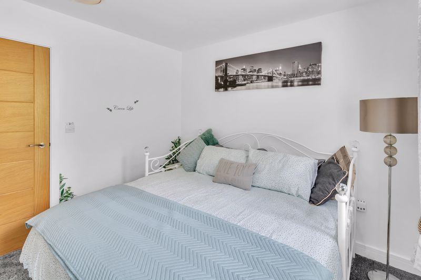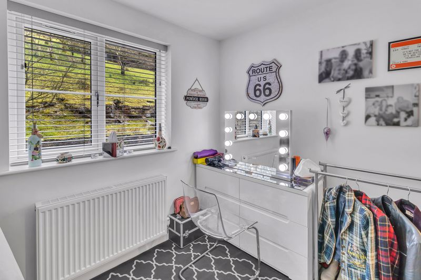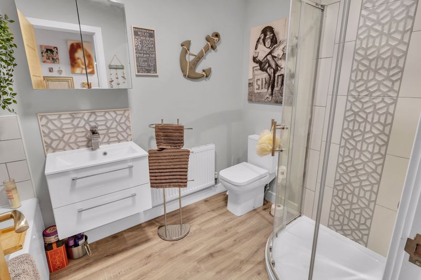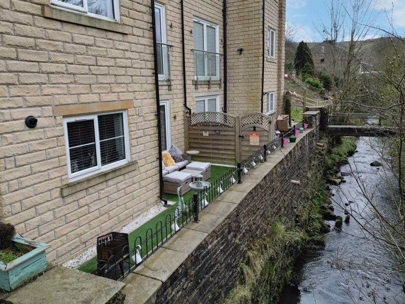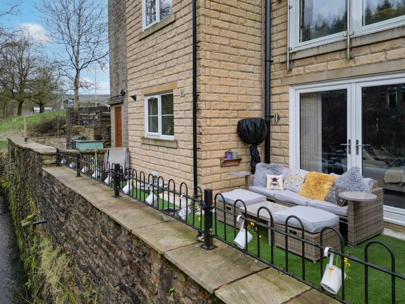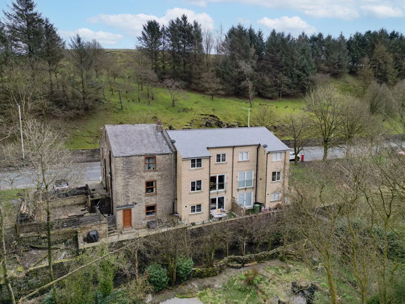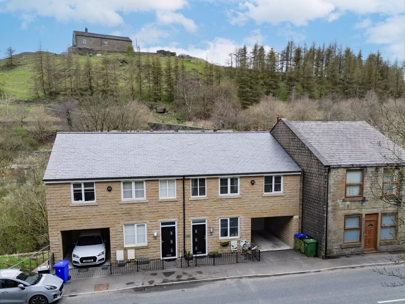Market Street, Shawforth, Rochdale
Offers in Excess of £295,000
Please enter your starting address in the form input below.
Please refresh the page if trying an alternate address.
- Four-Double Bedroom Semi-Detached Home
- Spread Across Three Floors
- Three Fantastic Reception Rooms
- Stunning Contemporary Open Plan Integral Kitchen
- Four Double Bedrooms (master with en-suite)
- Four Bathrooms / WCs & a Large Utility Room
- Modern Office with Open Aspect Views
- Integral Garage (currently used a gym) & Car Port
- Beautiful Terrace with Low Maintenance Artificial Lawn Garden
- Open Aspect Views to the Front & Rear
A STUNNING FOUR BEDROOM, MODERN CONTEMPORARY HOME, SPREAD ACROSS THREE FLOORS, WHICH OFFERS SOPHISTiCATED OPEN PLAN LIVING, IDEAL FOR ENTERTAINING AND COMPLETED THROUGHOUT TO THE HIGHEST OF STANDARDS INCLUDING A SHOW STOPPING OPEN PLAN LOUNGE & HIGH GLOSS INTEGRAL KITCHEN. BENEFITTING FROM HIGH QUALITY CRAFTSMAN SHIP THROUGHOUT AS WELL AS EXCEPTIONAL OPEN ASPECT PANORAMIC VIEWS, SITUATED CLOSE TO THE CENTRE OF WHITWORTH AND ONLY MINUTES AWAY FROM COWN RESERVOIR.
Andrew Kelly and Associates are extremely delighted to offer for sale this EXCEPTIONAL FOUR BEDROOM SEMI-DETACHED HOME spread across three floors, offers sophisticated, open plan living, ideal for entertaining and completed to the highest of standards throughout. The home boasts some fantastic scenic walks within the surrounding countryside and is only a few minutes walk away from Healey Dell nature reserve and Cowm reservoir. The property has easy access to the village of Whitworth & Shawforth, which has a number of independent shops, excellent schools, bars and restaurants. The accommodation benefits from gas central heating and double glazing throughout, and enjoys wonderful, picturesque open aspect views to the front & rear. The home comprises briefly of an entrance hall, welcoming reception room with Juliet balcony, office and guest W/C. To the lower ground floor is a truly spectacular open plan lounge, dining and kitchen area with patio doors out onto the stunning low maintenance artificial gardens and a beautiful, contemporary high gloss integral kitchen with a spacious utility area, guest w/c and plant room. To the first floor are FOUR DOUBLE BEDROOMS (master with en-suite bathroom) and a fantastic four-piece family bathroom. Externally to the front is a courtyard area with on-street parking. To the side is an integral single garage (currently used as a gym) with electric door access and an Integral carport / driveway. To the rear is a spacious, well presented low maintenance artificial grass, full width terrace, offering breath taking open aspect views across the surrounding hills and moorland, ideal for tranquil evenings enjoying the stunning sunsets.
VIEWINGS ON THIS SUPERB MODERN FOUR BEDROOM, SEMI-DETACHED HOME, SPREAD ACROSS THREE FLOORS, COME HIGHLY RECOMMENDED TO FULLY APPRECIATE THE PRESENTATION, SIZE AND ACCOMMODATION ON OFFER.
Ground Floor
Entrance Hall
8' 2'' x 6' 4'' (2.49m x 1.93m)
Enter via a composite double glazed front door, stairs to the first floor bedrooms with glass balustrade, alarm system, power sockets with Usb ports and radiator.
Office/Study
7' 4'' x 5' 10'' (2.23m x 1.78m)
A Upvc double glazed window to the front, meter cupboard, power sockets with Usb ports and an oak door leading to guest WC.
Guest Wc
5' 7'' x 3' 9'' (1.70m x 1.14m)
Twin flush WC, vanity top wash basin, tiled splashback, extractor fan and radiator.
Lounge/ Second Reception
19' 7'' x 12' 3'' (5.96m x 3.73m)
Upvc double glazed french doors leading to the rear, Tv and electrical ports with Usb, stairs to the lower ground floor.
Garage
18' 5'' x 9' 7'' (5.61m x 2.92m)
Lower Ground Floor
0' 0'' x 0' 0'' (0.00m x 0.00m)
Lounge/open Plan Living Area
26' 8'' x 12' 3'' (8.12m x 3.73m)
Upvc double glazed french doors to the rear, two radiators, tv point, under stairs storage, spotlights and an oak door leading to the Utility and open to the kitchen
Kitchen/Diner
18' 4'' x 9' 3'' (5.58m x 2.82m)
Upvc double glazed window to the rear, white gloss wall and base units with wood effect surfaces and upstands, ceramic sink with drainer and mixer tap, twin electric whirlpool ovens in a high rise unit, ceramic hob,extractor hood, intergrated larder fridge and freezer, intergrated dishwasher, wine cooler, spot lights and upright radiator, tiled flooring.
Utility room
9' 6'' x 8' 8'' (2.89m x 2.64m)
Base units with wood effect surfaces and tiled splashbacks, plumbing for utilities, stainless steel sink with drainer and mixer tap. A door leading to the Guest Wc.
Guest Wc
5' 5'' x 3' 4'' (1.65m x 1.02m)
Twin flush wc, wall mounted hand wash basin, part tiled elevations and radiator.
First Floor Landing
16' 8'' x 3' 11'' (5.08m x 1.19m)
Smoke alarm, fitted storage, radiator and oak doors leading to three bedrooms, dressing room and bathroom.
Bedroom One
13' 2'' x 9' 7'' (4.01m x 2.92m)
A spacious double room with a Upvc double glazed window to the rear
En-suite
10' 7'' x 3' 3'' (3.22m x 0.99m)
Double direct feed shower unit, vanity top hand wash basin, twin flush Wc, part tiled elevations and radiator.
Bedroom Two
13' 3'' x 9' 11'' (4.04m x 3.02m)
A double room with two Upvc double glazed windows to the front Tv, Usb and electrical points, radiator.
Bedroom Three
15' 4'' x 9' 4'' (4.67m x 2.84m)
A double room with a rear facing Upvc double glazed window, Tv point, smoke alarm and loft access.
Bedroom Four
9' 11'' x 9' 4'' (3.02m x 2.84m)
A double room with a Upvc double glazed window to the front, Tv and Usb points and radiator.
Family Bathroom
9' 3'' x 5' 11'' (2.82m x 1.80m)
Panelled bath, corner feed shower unit, twin flush Wc, vanity top wash hand basin and part tiled elevations.
Externally
Externally to the front is a courtyard area with on-street parking. To the side is an integral single garage (currently used as a gym) with electric door access and an Integral carport / driveway. To the rear is a spacious, well presented low maintenance artificial grass, full width terrace, offering breath taking open aspect views across the surrounding hills and moorland, ideal for tranquil evenings enjoying the stunning sunsets.
Click to enlarge
Rochdale OL12 8EG




