Knowlwood Road, Todmorden
£215,000
Please enter your starting address in the form input below.
Please refresh the page if trying an alternate address.
- Three Bedroom Traditional Stone End Terraced Home
- Three Floors
- Large Lounge with Feature Fire Place
- Modern Kitchen
- Three Double Bedrooms
- Family Bathroom
- On Street Parking to Front
- Elevated Decking Area to Side
- Yard Area to Rear and Space to the side
- Stunning Open Aspect Views to the Front
A THREE-BEDROOM STONE BUILT SPACIOUS END TERRACED PROPERTY, OFFERING AN ABUNDANCE OF CHARM AND CHARACTER. THIS WELL-PRESENTED HOME IS SITUATED CLOSE TO THE CENTRE OF TODMORDEN AND BENEFITS FROM BEAUTIFUL SURROUNDING COUNTRYSIDE AND OPEN ASPECT VIEWS TO FRONT WHILST PROVIDING EASY ACCESS TO LOCAL AMENITIES AND THE TRAIN STATION.
Andrew Kelly and Associates are extremely delighted to offer for sale this THREE-BEDROOM stone-built end terrace, which is deceptively spacious and offers family accommodation set over three floors. The property is situated only minutes away from the centre of Todmorden which hosts weekly markets and benefits from many independent restaurants and bars, whilst a short car journey takes you to the popular tourist spot of Hebden Bridge which hosts many independent cafes, artisan shops, and restaurants. From the property there is easy access to both Todmorden and Walsden Train Stations for the commute into Manchester & Leeds City Centre and just a stone’s throw away from the Rochdale Canal for those who like scenic walks or mountain biking in their spare time. Well-presented throughout and benefitting from double glazing and gas central heating the accommodation comprises of an entrance with access to the cellar (used for storage and white goods), spacious lounge and a modern fitted kitchen. To the first floor is a large master bedroom with a beautiful Juliet balcony, overlooking the rear yard area and elevated wooden decking patio area and a stunning three-piece bathroom. On the second floor is a large double bedroom with stunning open aspect views. Externally there is on street parking to the front as well as a space to the side and a paved yard to the rear with a beautiful elevated wooden decking area to enjoy the stunning open aspect views across the valley.
VIEWINGS ON THIS SPACIOUS AND WELL-PRESENTED THREE-BEDROOM END TERRACE, COME HIGHLY RECOMMENDED TO FULLY APPRECIATE THE SIZE, PRESENTATION AND ACCOMMODATION ON OFFER.
Entrance Hallway
Front facing UPVC double glazed door, staircase leading to the cellar which has power and lighting and houses the washing machine, radiator.
Lounge
15' 5'' x 13' 3'' (4.70m x 4.04m)
Front facing UPVC double glazed window, spacious lounge, feature stone fireplace and hearth with decorative wood burner, TV & aerial points, wooden doors, radiator.
Kitchen
8' 11'' x 7' 2'' (2.72m x 2.18m)
Rear facing UPVC double glazed window and side facing door, a comprehensive range of fitted wall and base units with complimentary worktops, single drainer sink unit, 4 ring gas hob with extractor hood over, part splashback tiling, solid wood floor covering, double radiator, staircase leading to the first floor.
Cellar
14' 8'' x 5' 0'' (4.47m x 1.52m)
Accessed from entrance/hallway
First Floor
Landing
Front facing UPVC double glazed windows with panoramic views over open countryside, double radiator.
Bedroom One
15' 6'' x 10' 10'' (4.72m x 3.30m)
Front facing UPVC double glazed window and rear facing UPVC double glazed Juliette Balcony, TV & aerial points, feature fireplace double radiator.
Bathroom
9' 3'' x 3' 7'' (2.82m x 1.09m)
Rear facing UPVC double glazed window, large family bathroom, Three-piece suite including wc, wash hand basin, bath with shower over, part splashback tiling, stone flooring, double radiator.
Second Floor
Landing
Velux window, built in under eaves storage.
Bedroom Two
15' 7'' x 10' 6'' (4.75m x 3.20m)
Front and rear facing UPVC double glazed windows and dual aspect Velux windows, large double room, feature cast iron fireplace, laminate floor covering, double radiator.
Bedroom Three
12' 1'' x 7' 3'' (3.68m x 2.21m)
Rear facing double glazed Velux window, double room, laminate floor covering, double radiator.
Externally
The property has a pavement frontage with on street car parking. There is side access for wheelie bin storage. The rear enjoys a well maintained elevated timber decked seating/dining area with feature stone walling and surrounded by countryside, ideal for al fresco dining.
Information
Council Tax Band A Tenure: Leasehold EPC Rating: D
Click to enlarge
Todmorden OL14 6PB




.jpg)
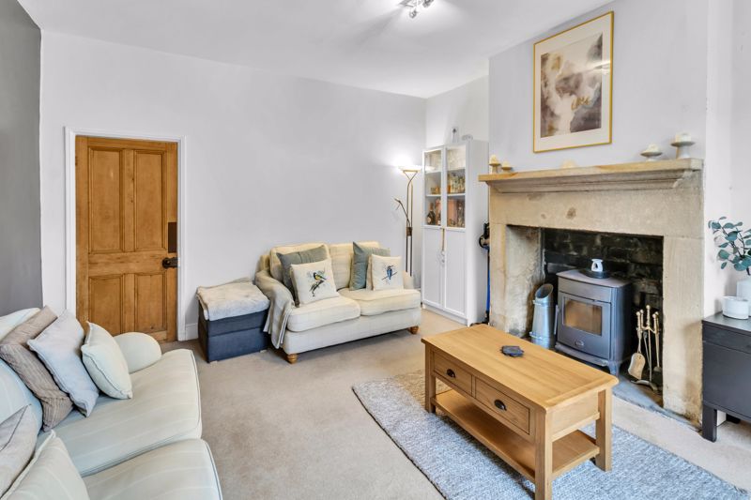
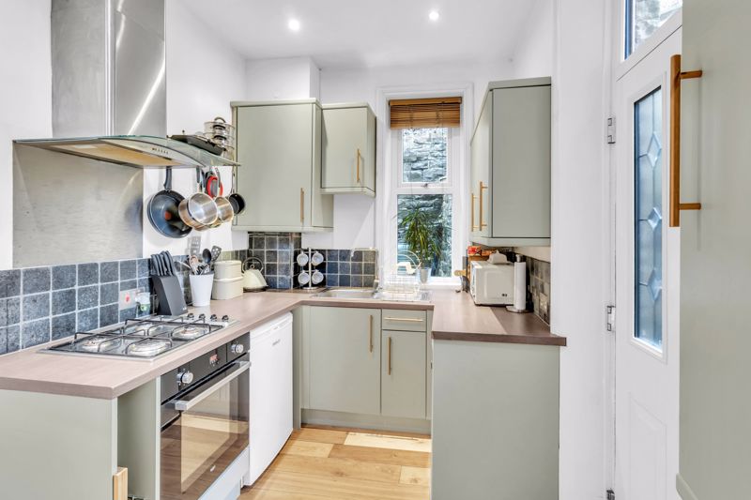
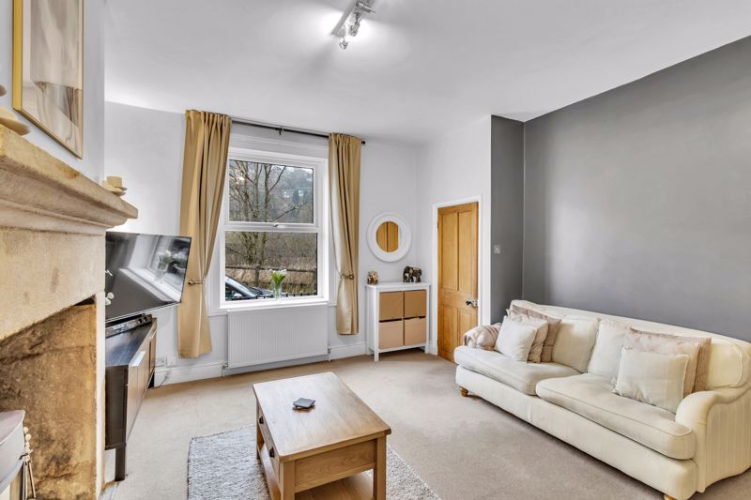
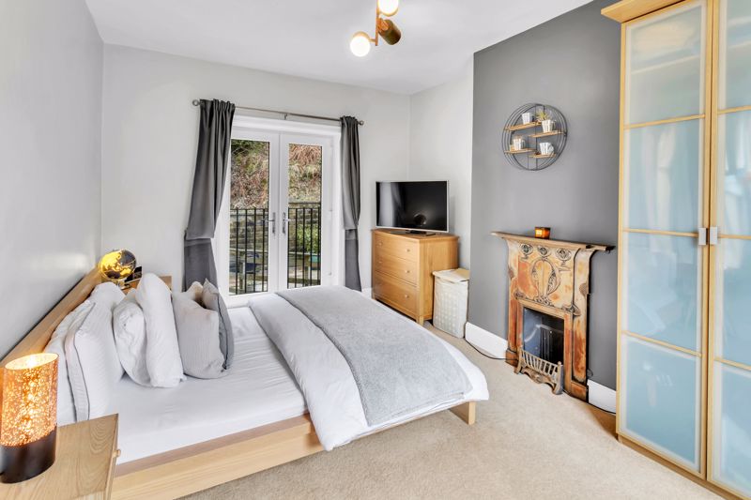
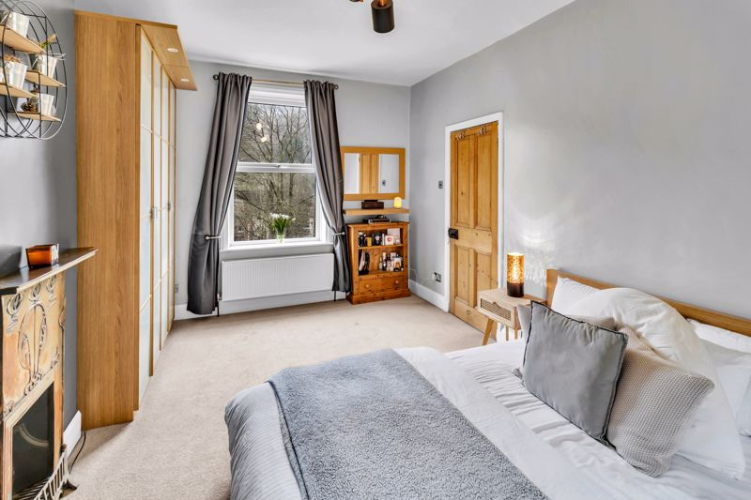
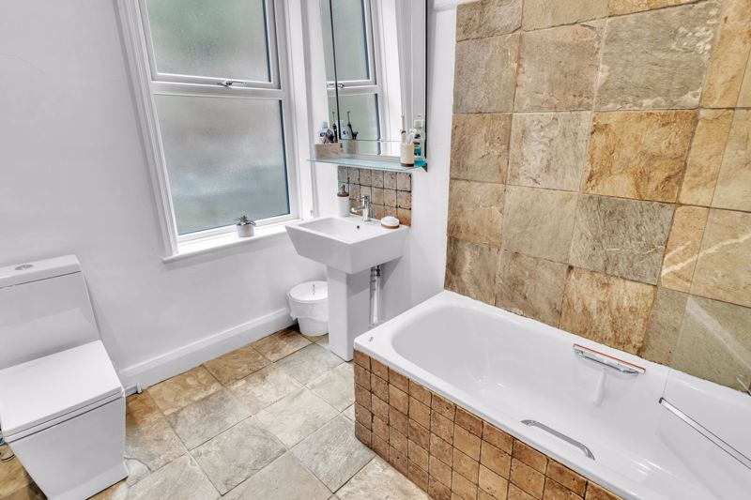
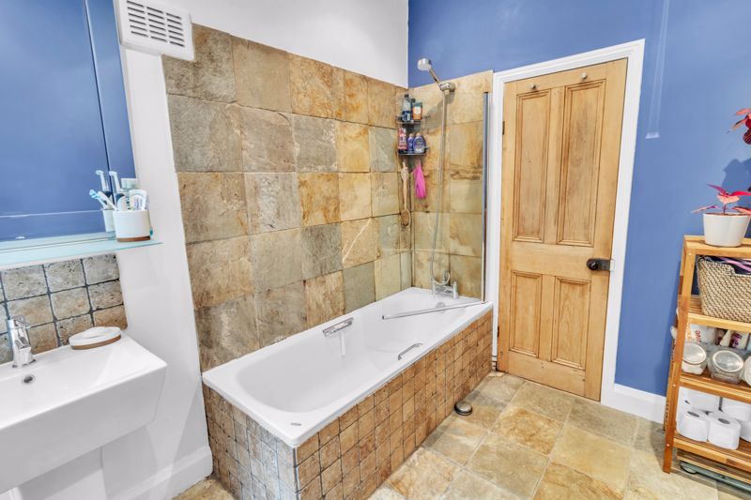
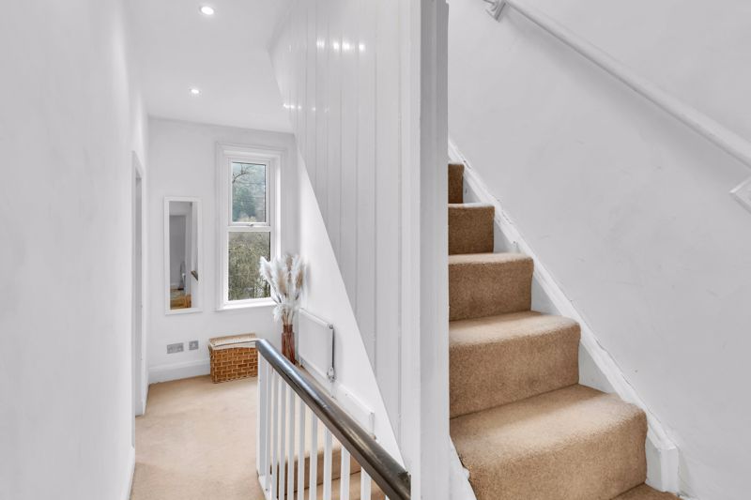
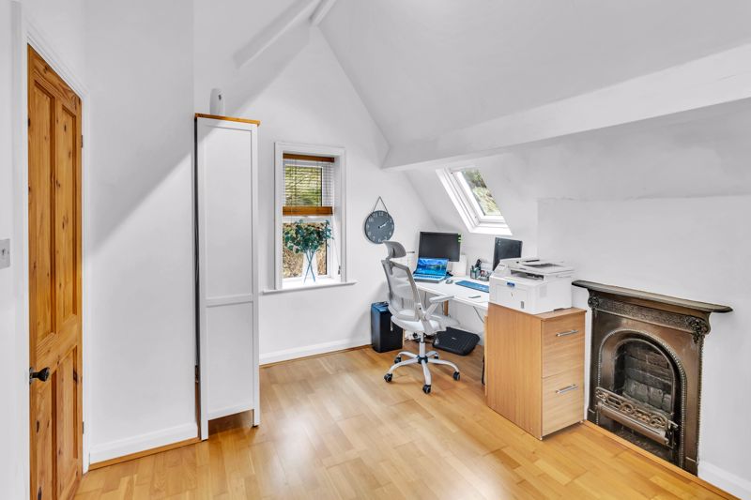
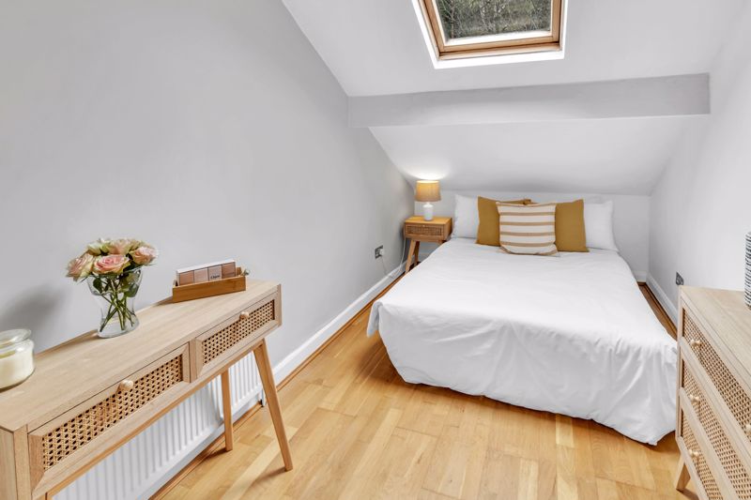
.jpg)
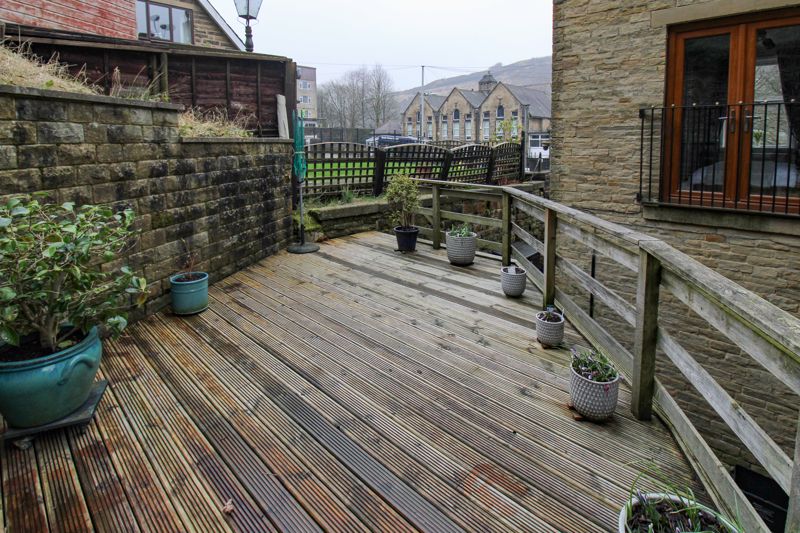
.jpg)










.jpg)









