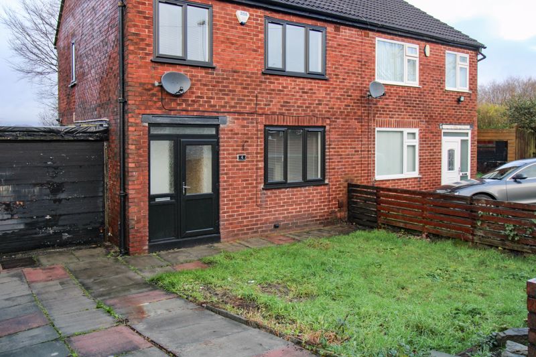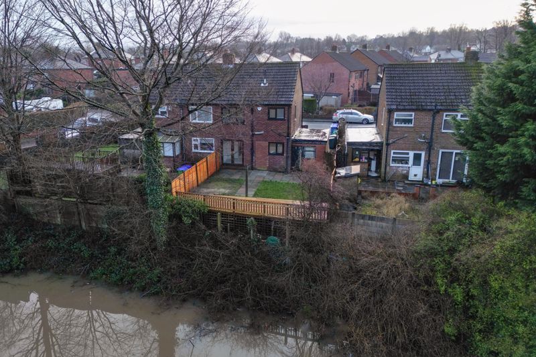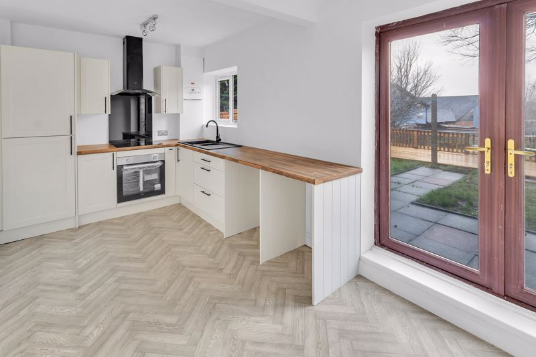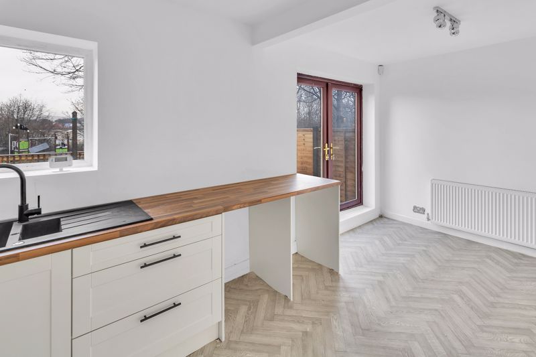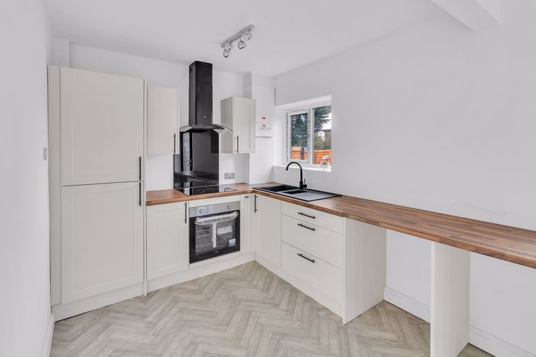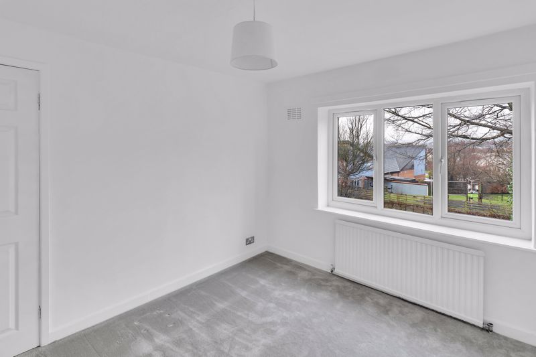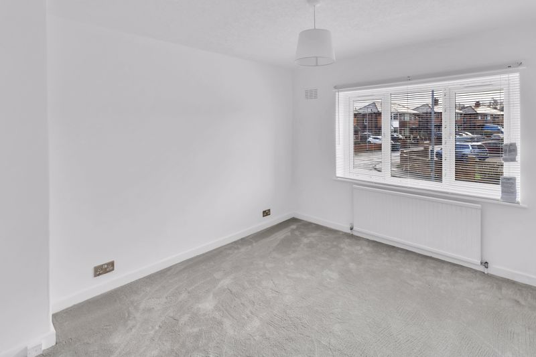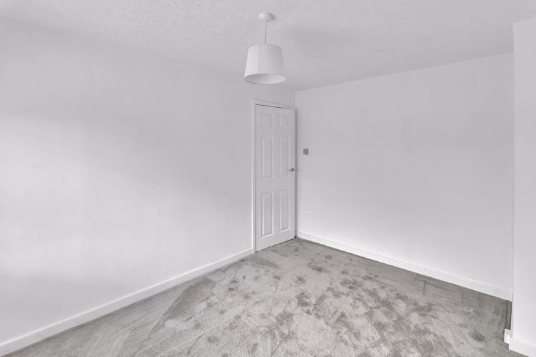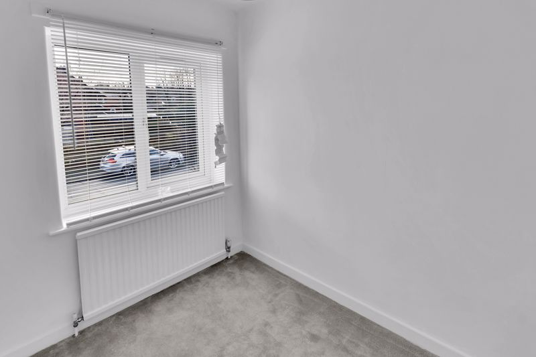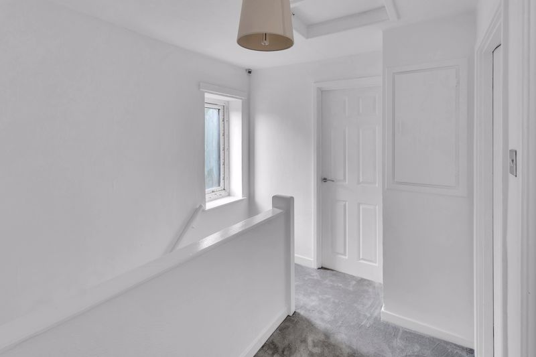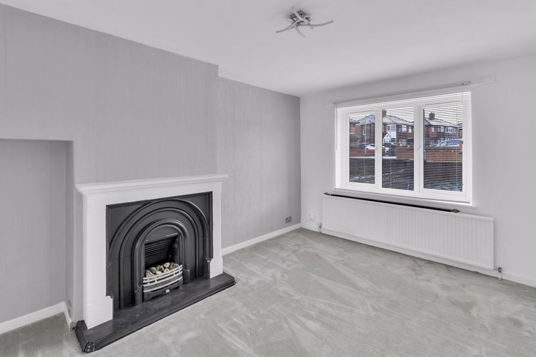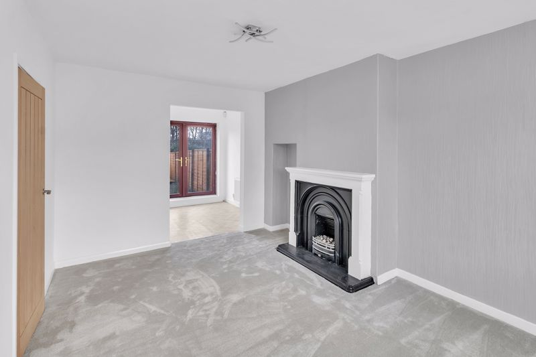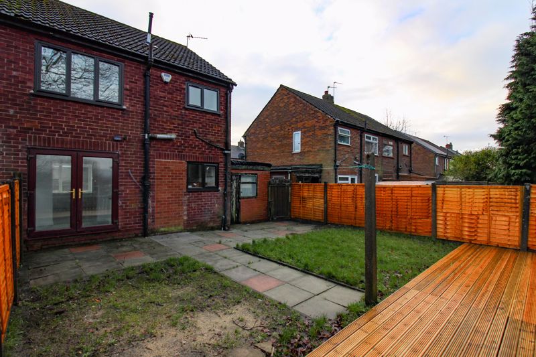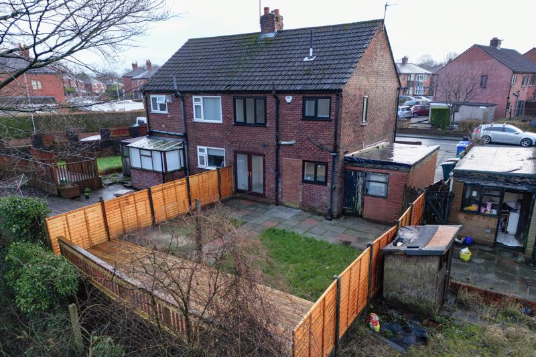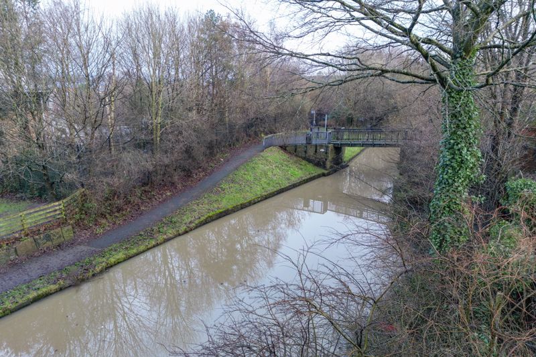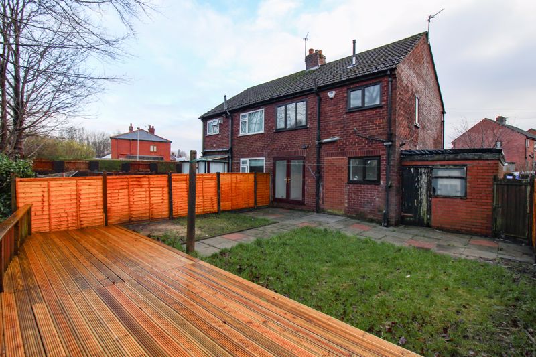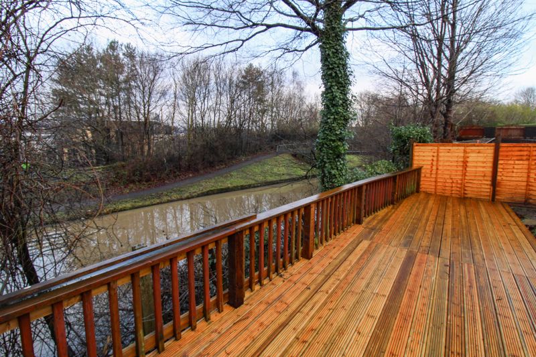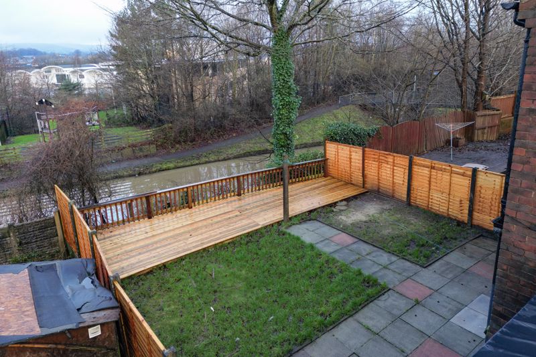Dunlop Avenue, Rochdale
Offers in Excess of £210,000
Please enter your starting address in the form input below.
Please refresh the page if trying an alternate address.
- Semi Detached Home
- Three Bedrooms
- Overlooking The Canal
- Good Sized Lounge
- Sapcious Kitchen/Diner
- Three Piece Bathroom Suite
- Gas Central Heating & Double Glazed Throughout
- Driveway Garage and Lawn Garden to the Front
- Paved Patio Lawn and Decked Area to the Rear
- Viewings Come Recommended
Well presented throughout, THREE BEDROOM SEMI DETACHED HOME, overlooking the canal, situated in a popular residential area close to Rochdale town centre and only a few minutes from the train and motorway network. Andrew Kelly and Associates are extremely delighted to offer for sale this superb and well presented, THREE BEDROOM SEMI DETACHED HOME, that over looks the canal. The property is situated in a popular residential area close to Rochdale town centre, which provides a good selection of local amenities including a number of independent shops, excellent schools, bars, and restaurants and close to the Castleton train station as well as being a short drive away from the M62 motorway network which has easy access to Leeds, Manchester and Liverpool. The home benefits from gas central heating and double glazing throughout. The accommodation comprises briefly of an entrance porch, hallway, lounge, kitchen/diner. To the first floor there are three bedrooms (two doubles, one single) and a three piece bathroom suite. Externally there is a garage to the side, a driveway to the front and a lawned garden. To the rear is a large stone flagged paved patio, lawn and a decked area over looking the canal. Viewings on this family home come highly recommended to fully appreciate the accommodation and location on offer.
Ground Floor
Entrance Porch
Enter through a composite door into the inner hallway.
Hallway
Vinyl flooring, stairs to the first floor bedrooms, under stairs storage, single radiator.
Lounge
14' 5'' x 10' 9'' (4.39m x 3.27m)
Spacious open plan lounge, front facing Upvc window, feature fire place, gas fire, carpeted flooring and double radiator.
Kitchen/Diner
17' 0'' x 8' 1'' (5.18m x 2.46m)
Rear facing Upvc window to the rear, a good range of wall and base units, with complemantary work tops, integral fridge freezer, hob, oven and extractor, space for a washing machine, Upvc patio doors over looking the rear garden, vinyl flooring and single radiator.
First Floor Landing
Stairs to the first floor bedrooms, carpeted flooring, frosted Upvc window to the side.
Bedroom One
12' 1'' x 9' 5'' (3.68m x 2.87m)
Double room, front facing Upvc window, carpeted flooring, radiator.
Family Bathroom
7' 4'' x 5' 5'' (2.23m x 1.65m)
Rear facing Frosted Upvc window, Three piece white suite, panel bath with overhead shower, tiled splashback, low level WC and hand basin, vinyl flooring and wall mounted chrome heated radiator.
Bedroom Two
10' 8'' x 9' 5'' (3.25m x 2.87m)
Double room, over looking the canal, rear facing Upvc window, carpeted flooring and radiator.
Bedroom Two
10' 8'' x 9' 5'' (3.25m x 2.87m)
Double room, front facing Upvc window, carpeted flooring and radiator.
Bedroom Three
7' 11'' x 7' 6'' (2.41m x 2.28m)
Front facing Upvc window, carpeted flooring and radiator.
Externally
Externally there is a garage to the side, a driveway to the front and a lawn garden. To the rear is a large stone flagged paved patio, lawn and a decked area over looking the canal.
Click to enlarge
Rochdale OL11 2NG



