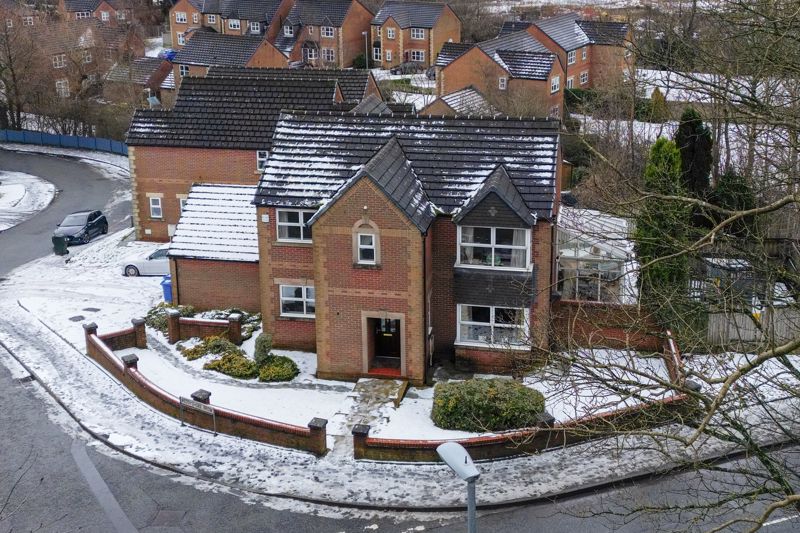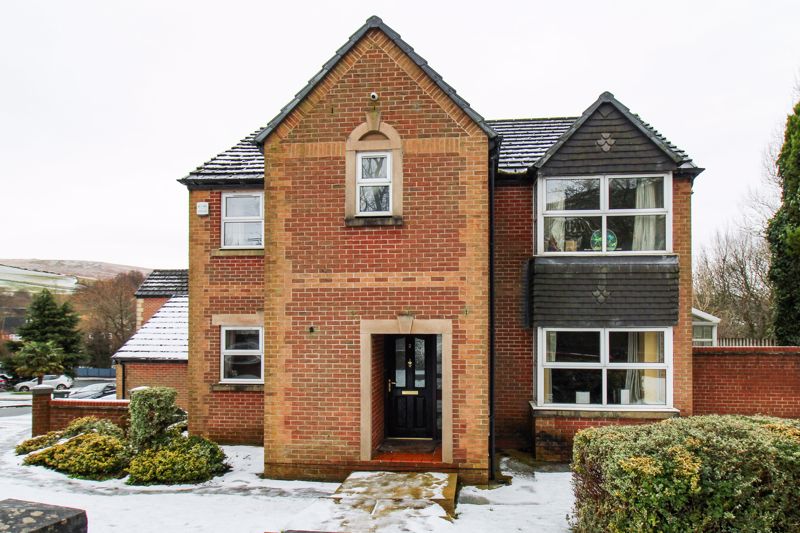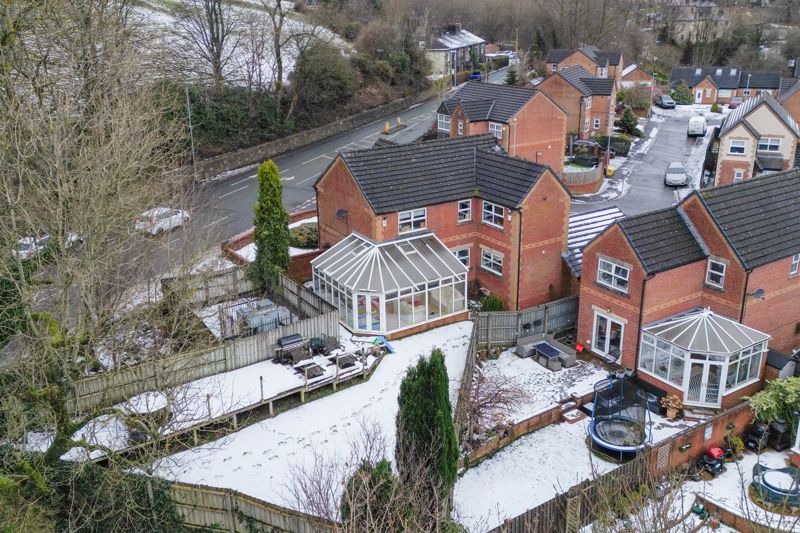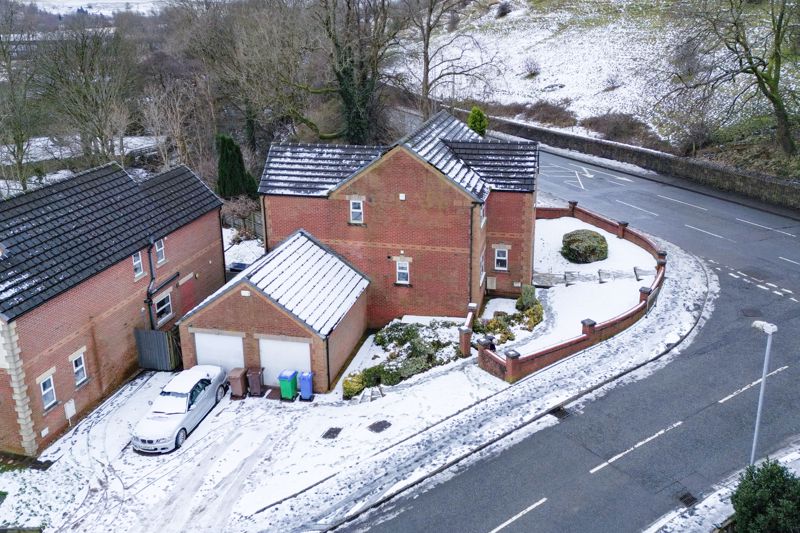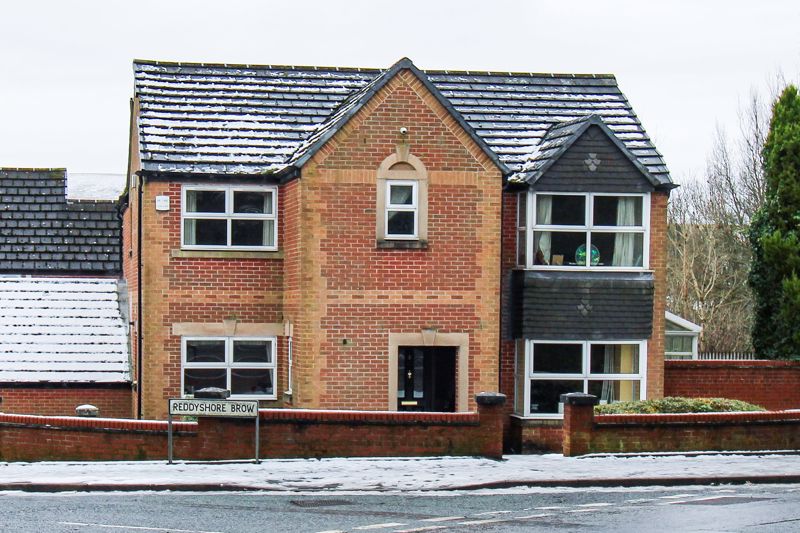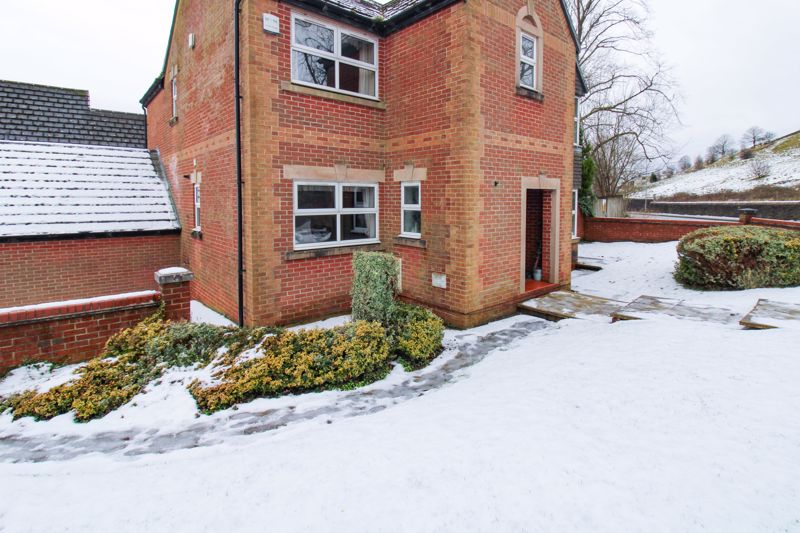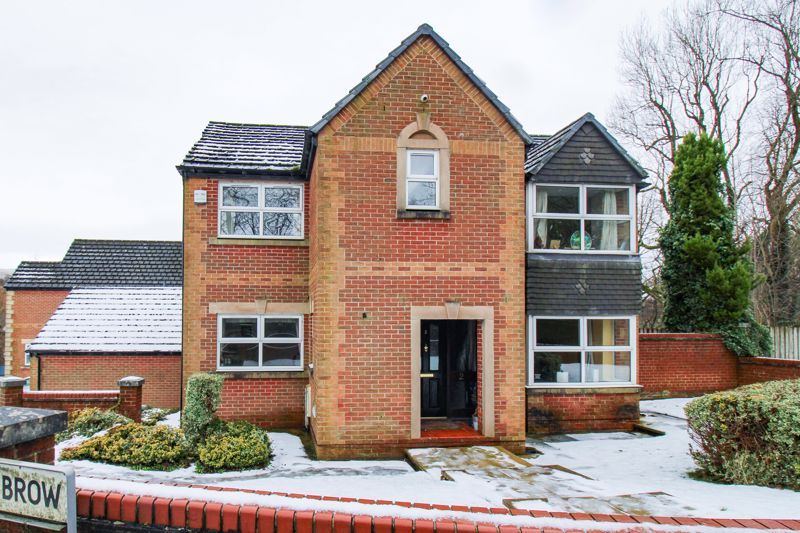Reddyshore Brow, Littleborough
Offers in Excess of £325,000
Please enter your starting address in the form input below.
Please refresh the page if trying an alternate address.
- No Onward Chain
- In Need Of Modernisation
- A Substantial Detached Property
- Corner Plot Position
- Five Bedrooms
- Three Reception Rooms
- Two Bathrooms
- Lawn Garden Front & Rear
- Driveway & Double Garage
- A Superb Opportunity
** IN NEED OF MODERNISATION AND BEING SOLD WITH NO ONWARD CHAIN ** A FIVE BEDROOM Executive Detached Property in need of some TLC. The property stands on a good size corner plot with driveway parking to the side and a double garage.
Andrew Kelly and Associates are delighted to offer for sale this FIVE BEDROOM detached home that requires an internal overhaul, the property benefits from five bedrooms, master with en-suite bathroom, three reception rooms and separate family bathroom. The property is situated in a great location and is close to the centre of Littleborough which provides a good selection of local amenities including several independent shops, excellent schools, bars, restaurants and only a few minutes’ drive from Hollingworth Lake nature reserve and Littleborough train station with easy access to both Leeds and Manchester. The home benefits from gas central heating and double glazing throughout. The accommodation to the ground floor comprises briefly of an entrance porch leading to spacious hallway with stairs to first floor, lounge, conservatory, dining kitchen, utility room, separate dining room, office/study and a guest WC. To the first floor there are five bedrooms, (master with en-suite) as well as a three-piece family bathroom. Externally, there are lawn gardens to the front and an enclosed rear garden with a large wooden decked seating area and lawn garden. To the side of the property is a driveway for several vehicles and a double garage .
This property offers a superb opportunity for anyone looking for a property to renovate, viewings come highly recommended to fully appreciate the size and versatile accommodation on offer.
Entrance Porch
Entrance Hallway
A large spacious hallway with staircase to first floor, front facing UPVC double glazed door, side facing UPVC double glazed window, laminate wood flooring, alarm system and radiator.
Lounge
22' 7'' x 11' 4'' (6.88m x 3.45m)
Front facing UPVC double glazed bay window, rear facing UPVC double glazed French doors leading through to the conservatory, feature fireplace with living flame gas fire, TV point, laminate wood flooring and radiator.
Kitchen/Breakfast Room
18' 11'' x 10' 7'' (5.76m x 3.22m)
Side facing UPVC double glazed window, fitted kitchen with wall & base units, double electric oven, gas hob and extractor fan over, inset sink and drainer, part tiled walls, spot light to ceiling, laminate wood flooring and radiator.
Conservatory
17' 7'' x 19' 4'' (5.36m x 5.89m)
Large UPVC double glazed conservatory which overlooks the rear garden, UPVC French doors give access on to the decking, and laminate wood flooring.
Dining Room
8' 6'' x 11' 11'' (2.59m x 3.63m)
Front facing UPVC double glazed window, double doors through from the hallway, laminate wood flooring and radiator.
Utility room
5' 3'' x 7' 3'' (1.60m x 2.21m)
Side facing UPVC double glazed window, sink and tiled splashback, plumbed for washing machine, wall mounted Worcester boiler, vinyl flooring and radiator.
Office/Study
8' 0'' x 8' 3'' (2.44m x 2.51m)
Rear facing UPVC double glazed window, under stairs storage cupboard, and radiator.
Guest WC
Side facing UPVC double glazed window with obscure glass, wash hand basin with vanity unit and W/C, part tiled walls, laminate wood flooring and radiator.
First Floor Landing
A spacious first floor landing with spindle balustrade that overlooks the entrance hallway.
Bedroom One
11' 9'' x 12' 0'' (3.58m x 3.65m)
Front facing UPVC double glazed window, fitted wardrobes, access to en-suite bathroom, and radiator.
En-suite Bathroom
Front facing UPVC double glazed window, four piece bathroom with wash hand basin, W/C, bidet, corner bath and walk in shower cubicle, part tiled walls and radiator.
Bedroom Two
10' 11'' x 11' 6'' (3.32m x 3.50m)
Front facing UPVC double glazed bay window, built in storage cupboard and radiator.
Bedroom Three
9' 11'' x 10' 0'' (3.02m x 3.05m)
Rear facing UPVC double glazed window, fitted wardrobes, laminate wood flooring and radiator.
Bedroom Four
14' 2'' x 10' 0'' (4.31m x 3.05m)
Side facing UPVC double glazed window, fitted wardrobes and radiator.
Bedroom Five
6' 2'' x 11' 1'' (1.88m x 3.38m)
Rear facing UPVC double glazed window and radiator.
Family Bathroom
7' 2'' x 6' 5'' (2.18m x 1.95m)
Side facing UPVC double glazed window, three piece bathroom with wash hand basin, W/C and bath, part tiled walls and radiator.
Externally
Externally the property stands on a good size corner plot, at the front there are lawn gardens and to the side is a double garage. At the rear of the property there is a wooden decked seating area and lawn garden.
Information
Council Tax Band: F Tenure: Leasehold. For the remainder of a 999 year lease Ground Rent: £175.00 per annum. EPC Rating: D
Click to enlarge
Littleborough OL15 9PF




