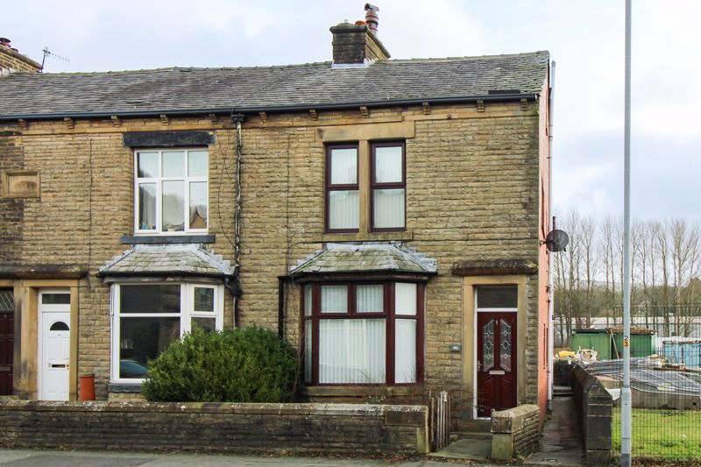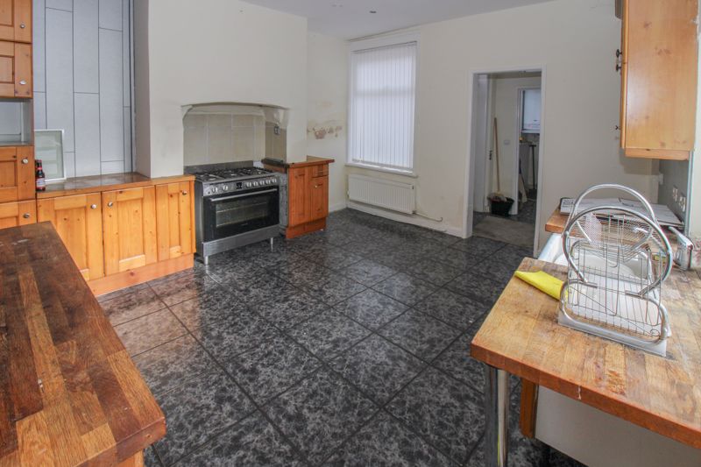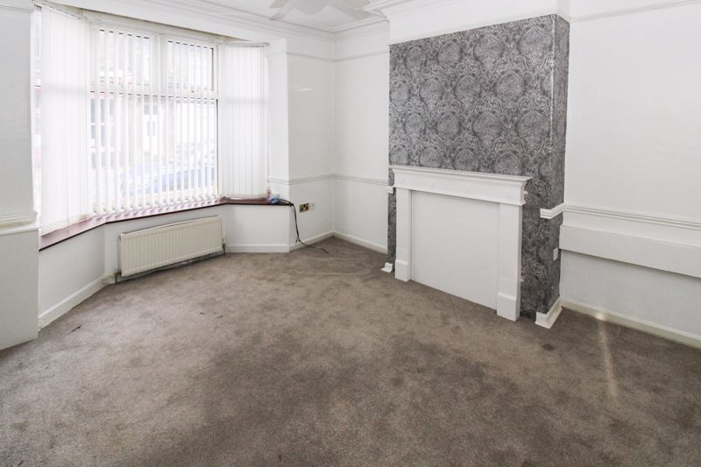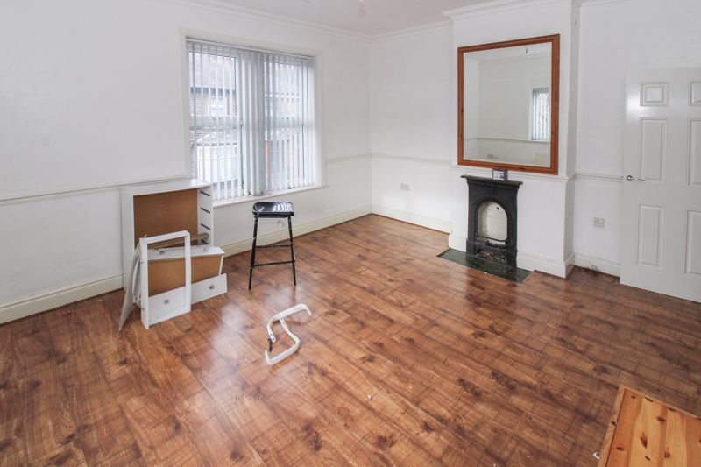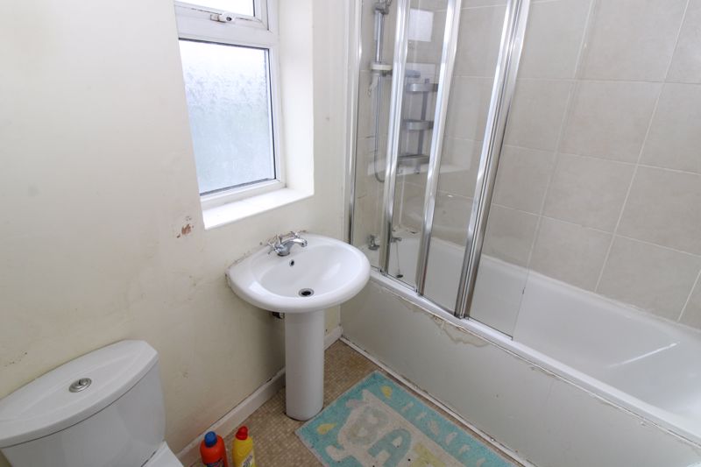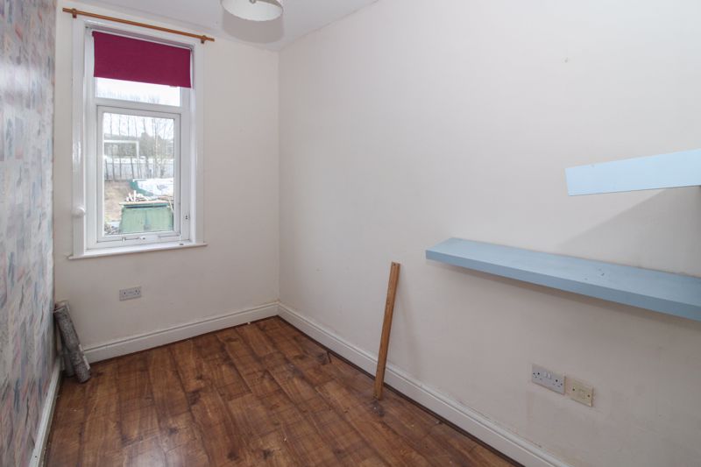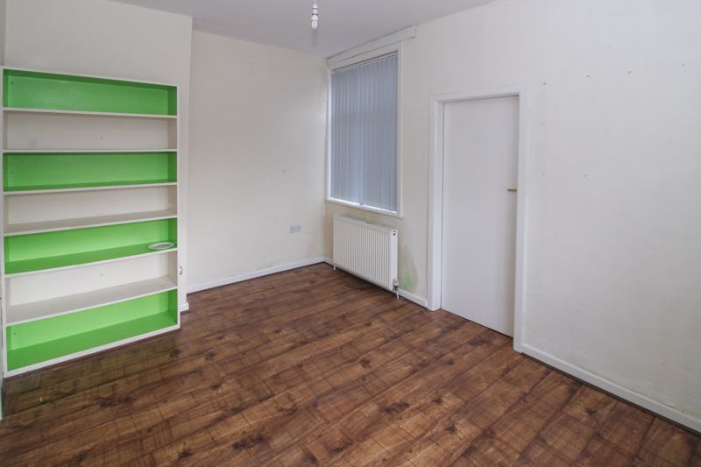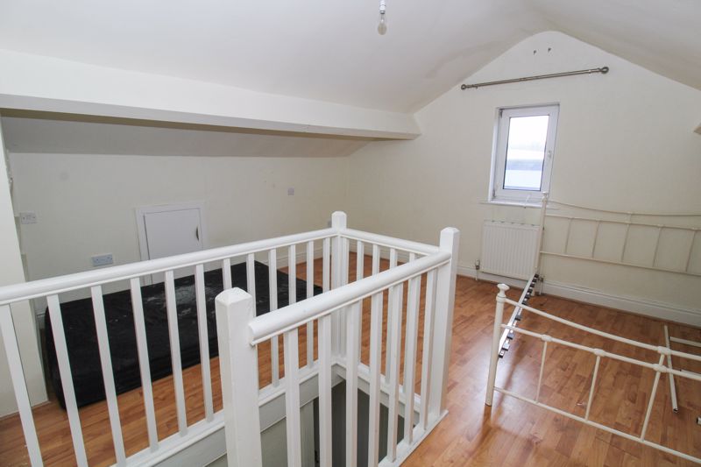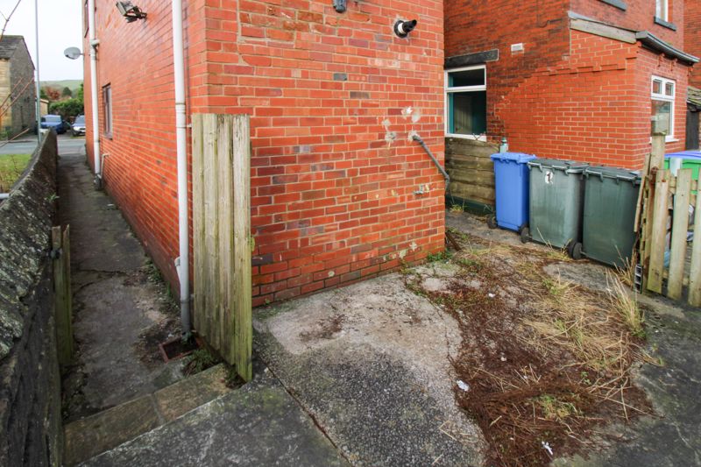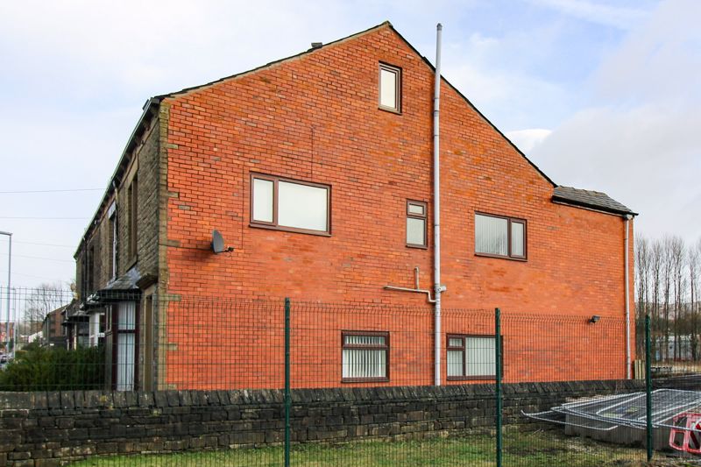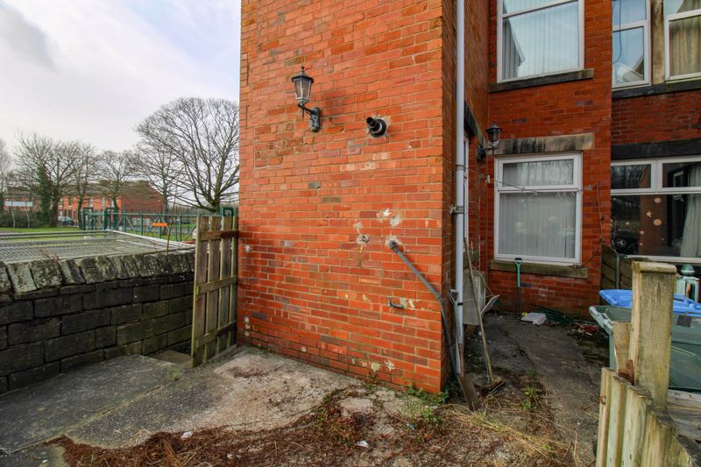Centre Vale, Littleborough
Auction Guide Price £145,000 to £150,000
Please enter your starting address in the form input below.
Please refresh the page if trying an alternate address.
- BEING SOLD UNDER AUCTION TERMS & CONDITIONS
- Three Bedrooms
- Attic Room
- Large Lounge
- Spacious Kitchen/diner
- Utility Room
- Three Good Sized Bedrooms
- Rear Yard
BEING SOLD UNDER AUCTION TERMS AND CONDITIONS. A Three Bedroom End Terraced Home with Attic Room, situated in the village of Littleborough.
Andrew Kelly and Associates are delighted to offer for sale this three bedroom terraced home with useful attic room, BEING SOLD UNDER AUCTION TERMS AND CONDITIONS. The property is situated in the village of Littleborough which provides a great selection of local amenities including independent shops, excellent schools, local bars, restaurants and only a few minutes walk away from Littleborough train station with links directly to Manchester and Leeds. The home comprises briefly of an entrance hall, large lounge, spacious kitchen/diner, rear hall and utility. To the first floor there are three bedrooms and a three piece bathroom and to the second floor is an attic room. Externally to the front is an enclosed garden and to the rear walled yard space.
Viewings are recommended to see this property, that is being sold under auction terms and conditions.
Entrance Hall
Front Facing UPVC door, Side facing UPVC window, tiled flooring, radiator.
Lounge
14' 7'' x 12' 6'' (4.44m x 3.81m)
Front facing UPVC bay window, carpeted, feature fireplace, radiator.
Kitchen/Diner
14' 7'' x 14' 1'' (4.45m x 4.28m)
Side and rear facing UPVC window, good selection of wall and base units, tiled floor, space for double oven.
Rear Hallway
5' 5'' x 7' 0'' (1.64m x 2.13m)
Side facing wooden door, tiled floor, electric points.
Utility
5' 10'' x 6' 5'' (1.78m x 1.95m)
Side facing window, plumbing for appliances.
Bedroom 1
12' 11'' x 16' 2'' (3.94m x 4.93m)
Front facing UPVC window, laminate flooring, radiator.
Bedroom 2
9' 11'' x 12' 9'' (3.03m x 3.89m)
Side and rear facing UPVC windows, laminate flooring, entrance to 3rd bedroom, radiator.
Bedroom 3
10' 8'' x 6' 11'' (3.25m x 2.11m)
Rear facing UPVC window, laminate flooring, radiator.
Attic Room
14' 7'' x 14' 6'' (4.44m x 4.41m)
Side facing UPCV window, laminate flooring, storage, radiator.
Family Bathroom
7' 9'' x 4' 8'' (2.37m x 1.43m)
Side facing UPVC window, three piece bathroom suite comprising of WC, wash basin, bath with over head shower, vinyl flooring, partially tiled.
Externally
Externally to the front is an enclosed garden and to the rear walled yard space.
Click to enlarge
Littleborough OL15 9EL



