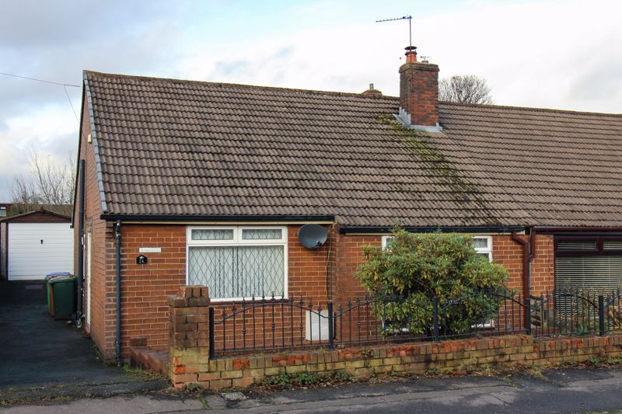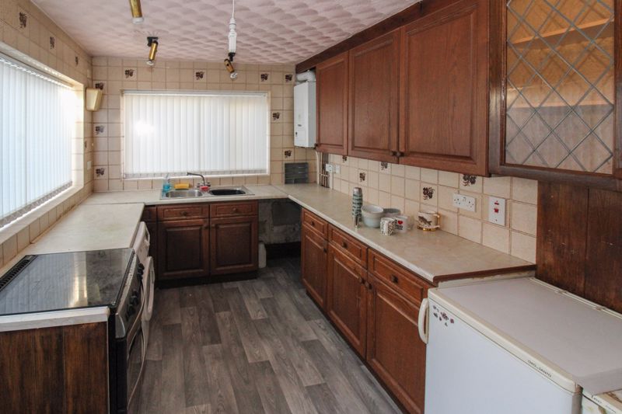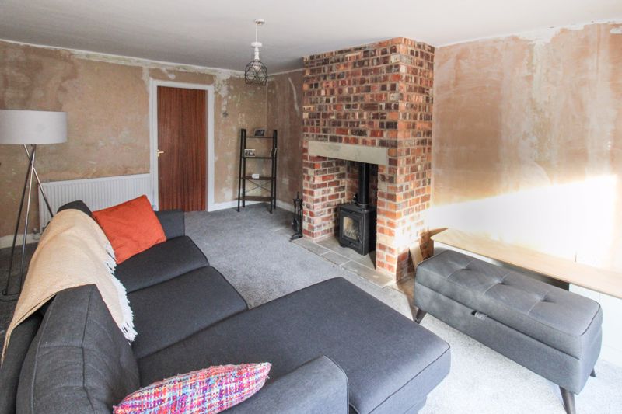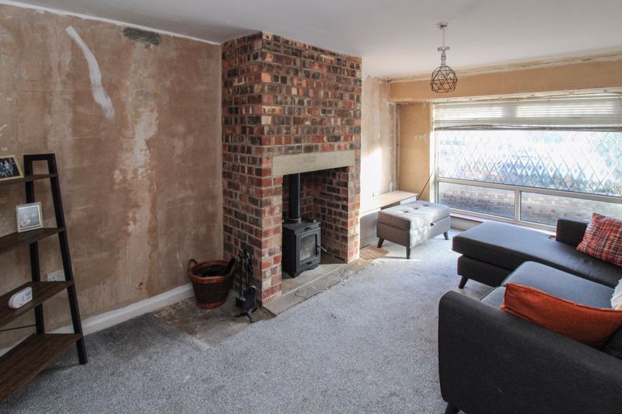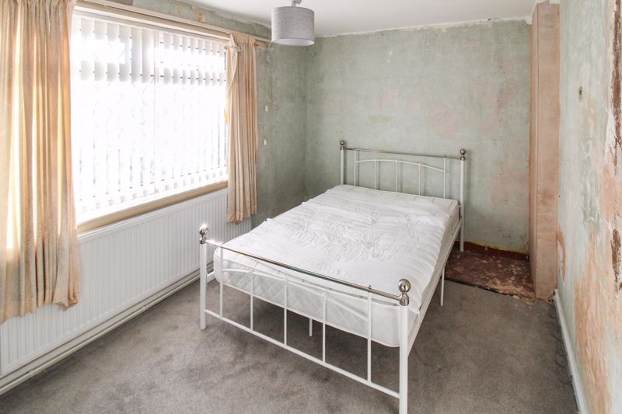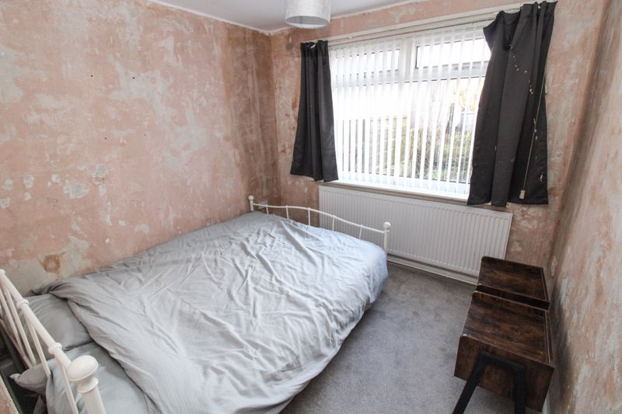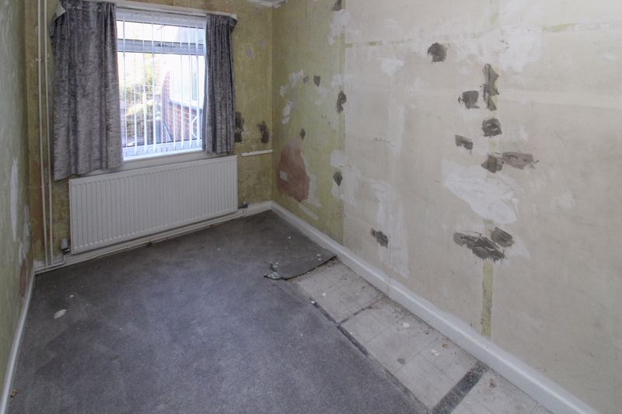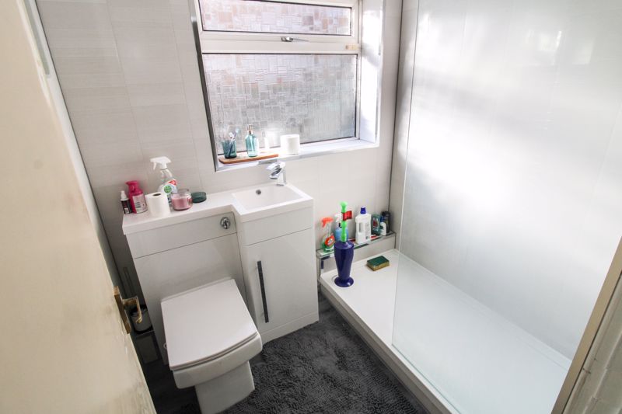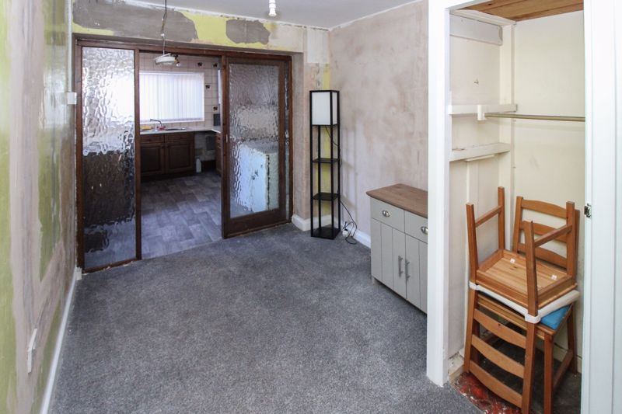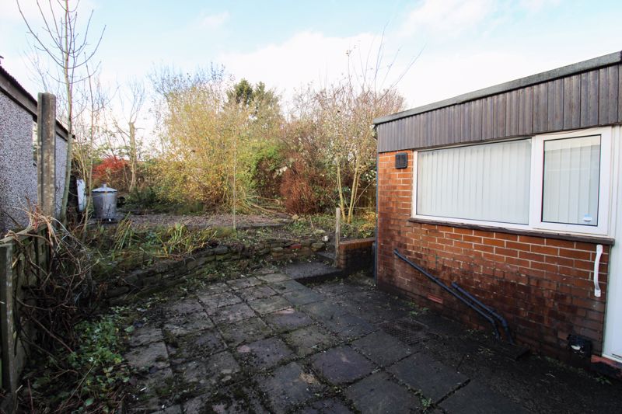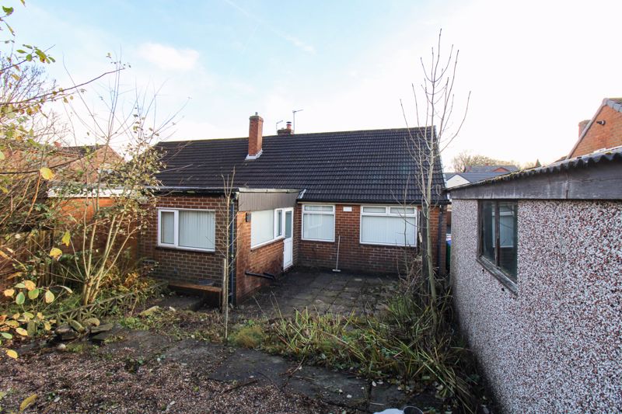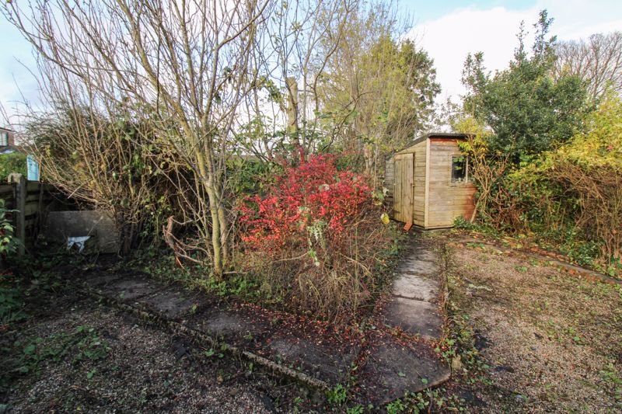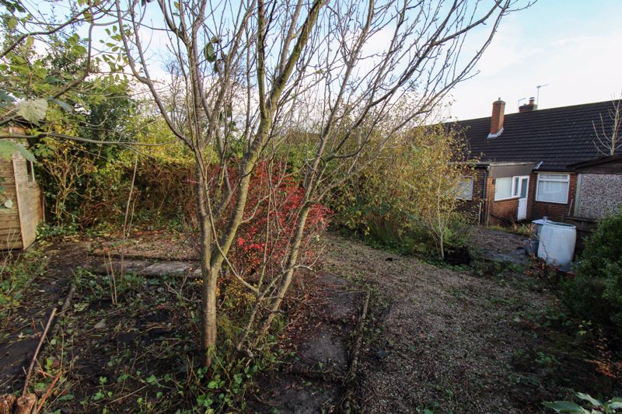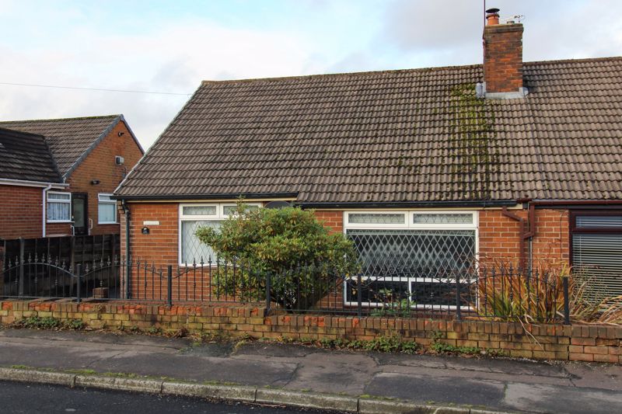Egremont Road, Milnrow, Rochdale
Offers in Excess of £200,000
Please enter your starting address in the form input below.
Please refresh the page if trying an alternate address.
- No Upward Chain
- Extended Semi-Detached Bungalow
- Three Bedrooms
- Spacious Lounge With a Log Burner Fire
- Good Sized Dining Room
- Extended Kitchen
- Recently Fitted Shower Room
- Driveway & Detached Garage
- Paved Patio, Stone Garden and Wooden Shed to Rear
- Popular Residential Location
*** OFFERED FOR SALE WITH NO CHAIN *** A THREE BEDROOM SEMI-DETACHED TRUE BUNGALOW IN NEED OF SOME MODERNISATION. SITUATED IN A POPULAR RESIDENTIAL LOCATION, CLOSE TO THE CENTRE OF MILNROW OFFERING EASY ACCESS TO LOCAL AMENITIES, THE M62 MOTORWAY AND THE METROLINK. Andrew Kelly and Associates are extremely delighted to offer for sale this THREE BEDROOM semi-detached true bungalow, the owner has started to do some internal improvements to the property which include installing a log burner and a recently fitted shower room but the property will require some further modernisation. Situated in a sought after residential location with good access to the village of Milnrow and only a few minutes drive from Hollingworth Lake nature reserve. The property affords easy access to all local shops, schools and amenities and is only a short distance from the local tram station and minutes from the M62 motorway network with excellent links to both Leeds and Manchester. The accommodation comprises briefly of an entrance hallway, a spacious lounge with a log burning fire, separate dining room, an extended kitchen, three bedrooms and a recently fitted three-piece shower room. Externally to the front of the home is a small paved area and to the side of the property is a large driveway leading to a detached garage. To the rear is a good sized paved garden area and a wooden storage shed. VIEWINGS ON THIS SEMI-DETACHED BUNGALOW COME HIGHLY RECOMMENDED TO SEE THE PRESENTATION, SIZE AND THE LOCATION ON OFFER.
Entrance
Entrance through a side facing UPVC double glazed door into the hallway.
Lounge
17' 1'' x 11' 7'' (5.20m x 3.53m)
Front facing UPVC double glazed window, large lounge with a log burner fire, carpeted flooring and a radiator.
Dining Room
12' 0'' x 7' 11'' (3.65m x 2.41m)
Rear facing sliding doors into the kitchen, spacious dining room with carpeted flooring, storage space and access into the kitchen.
Kitchen
11' 9'' x 8' 6'' (3.58m x 2.59m)
Side facing UPVC double glazed window and door and a rear facing UPVC double glazed window, extended kitchen with a range of wall and base units, space for oven, hob, washing machine, dishwasher and fridge freezer, wall mounted VaiIIant gas boiler and vinyl flooring.
Hallway
Access to loft space which is boarded, has power & electric and is accessed by a drop down ladder.
Bedroom One
8' 11'' x 12' 6'' (2.72m x 3.81m)
Front facing UPVC double glazed window, large double bedroom with carpeted flooring and a double radiator.
Bedroom Two
11' 11'' x 9' 0'' (3.63m x 2.74m)
Rear facing UPVC double glazed window, spacious double bedroom with carpeted flooring and a double radiator.
Bedroom Three
11' 11'' x 6' 10'' (3.63m x 2.08m)
Rear facing UPVC double glazed window, good sized single bedroom with carpeted flooring and a double radiator.
Shower Room
6' 2'' x 5' 3'' (1.88m x 1.60m)
Side facing UPVC double glazed window, recently fitted three-piece shower room with a walk in shower, WC, wash basin with vanity unit and vinyl flooring.
Externally
Externally to the front of the home is a small paved area. To the properties side is a large driveway leading to a detached garage. To the rear is a good sized garden consisting of a paved patio, stone area and a wooden shed.
Click to enlarge
Rochdale OL16 4EP




