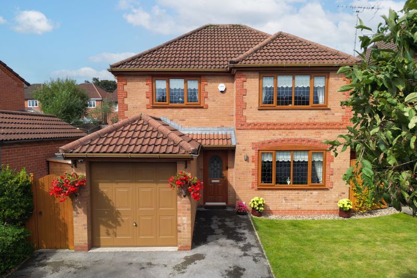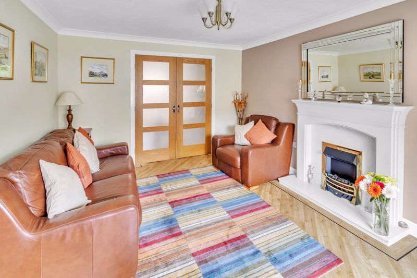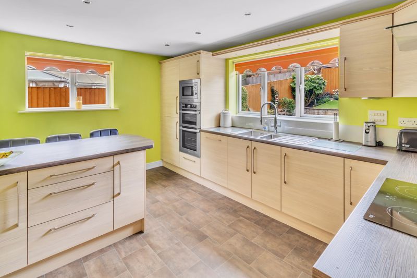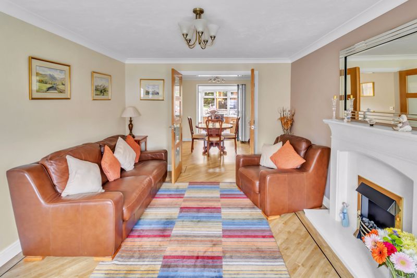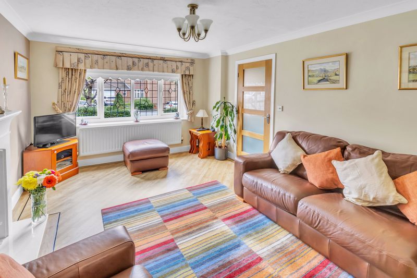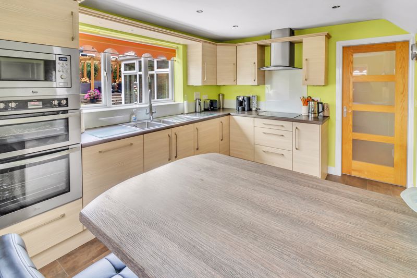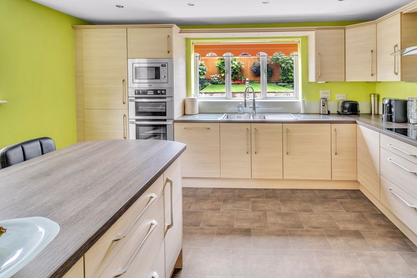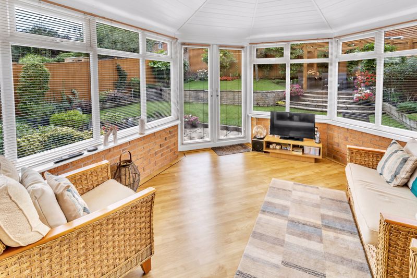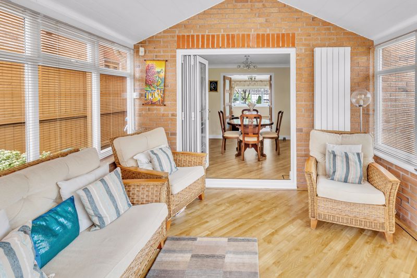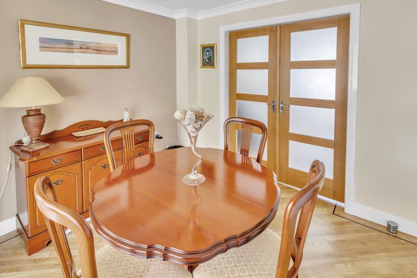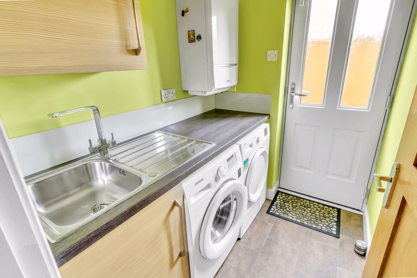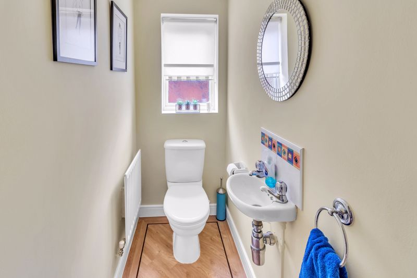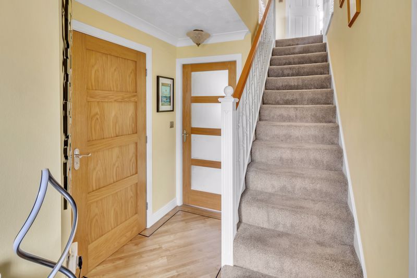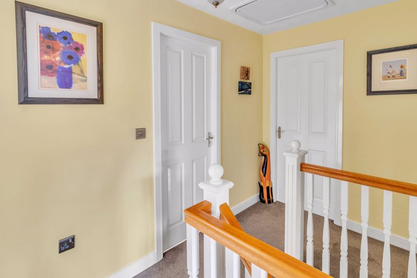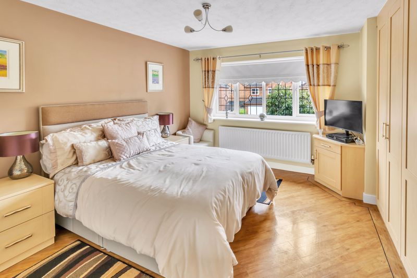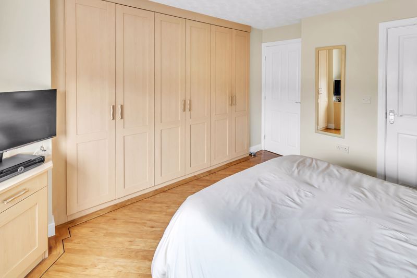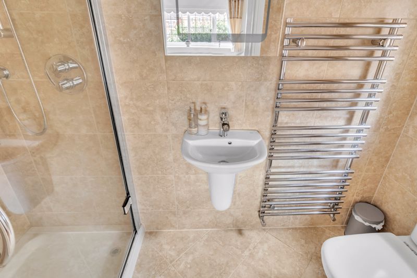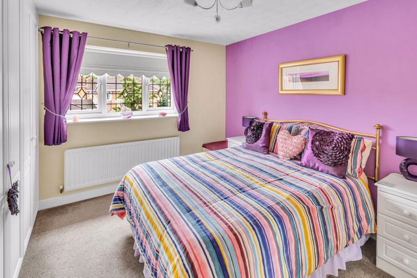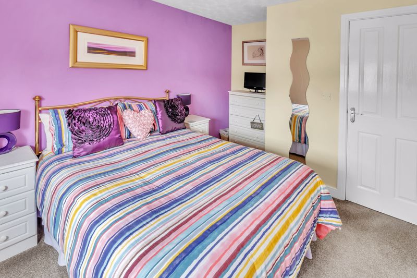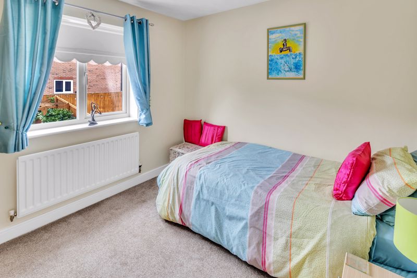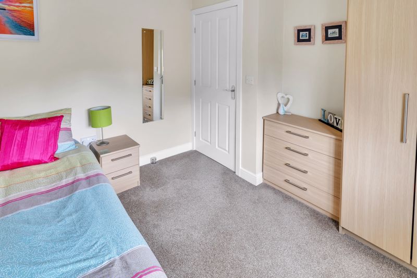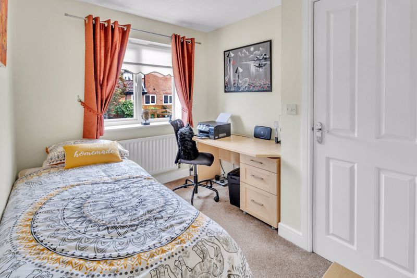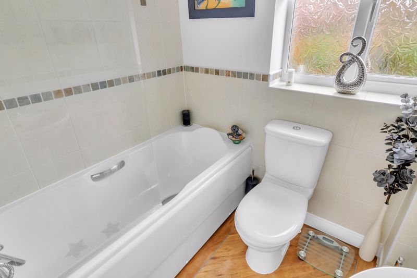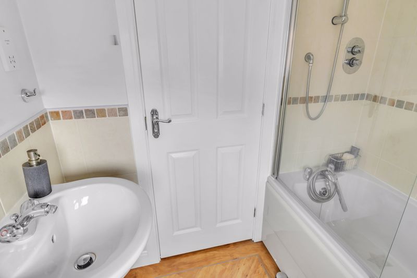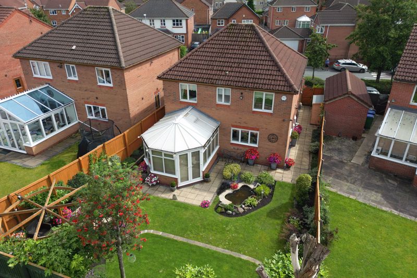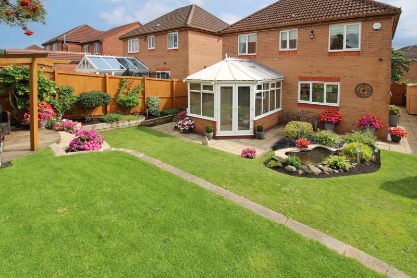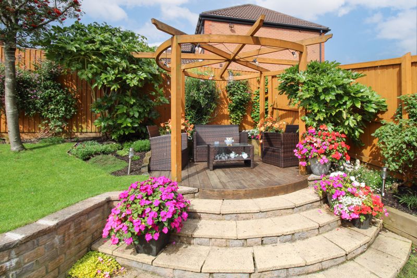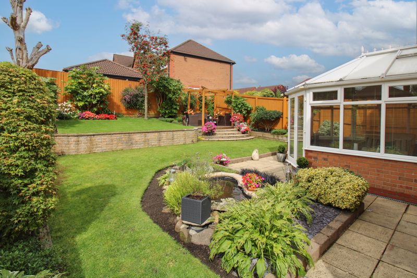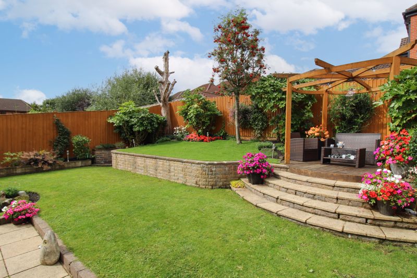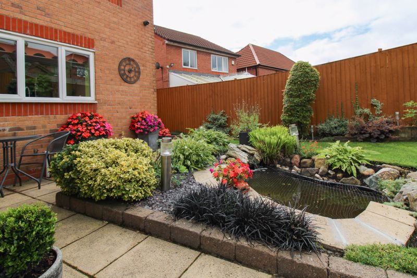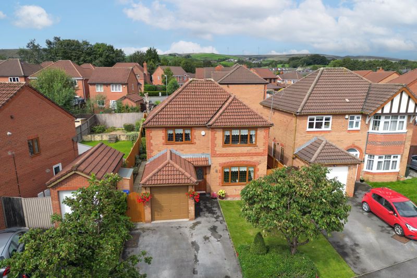Stubley Mill Road, Littleborough
Offers in Excess of £390,000
Please enter your starting address in the form input below.
Please refresh the page if trying an alternate address.
- Beautifully Presented Family Home
- Four Bedroom Detached Property
- Recently Refurbished Throughout
- Dining Room with Bi Fold Doors
- Modern Fitted Kitchen/Breakfast Room
- Extended Conservatory
- Master Bedroom with Fitted Wardrobes and En suite
- Double Driveway and Garage
- Immaculate Landscaped Rear Garden
- Viewings Come Highly Recommended
A RECENTLY REFURBISHED AND BEAUTIFULLY PRESENTED FOUR BEDROOM DETACHED FAMILY HOME situated on a popular residential development only a short distance from Littleborough Village Centre and Hollingworth Lake Country Park.
Andrew Kelly & Associates are delighted to offer for sale this well appointed, modern four bedroom detached property situated on a popular development offering easy access to Littleborough village centre shops, schools and amenities as well as connections to Manchester and Leeds city centre. Benefiting from gas central heating, double glazing, security alarm and CCTV cameras, recently updated combi boiler, internally the property briefly comprises of an entrance hallway, downstairs cloakroom, lounge through to dining room, modern fitted kitchen/breakfast room with good range of wall & base units and integral appliances, utility room and conservatory. On the first floor there are four bedrooms, master bedroom with an en-suite shower room (master bedroom and second bedroom having fitted wardrobes ) and a separate family bathroom with three piece suite. Externally the property stands in immaculate manicured gardens, the enclosed garden to the rear boasts a feature pond, paved patio areas, ambient outdoor lighting, a raised decked seating area with wooden Pergola and a storage shed. To the front of the property there is a lawn garden and tarmac driveway providing ample off road parking leading to the single garage. This property is presented to a high standard internally & externally and is situated in a popular location, early viewings come highly recommended.
Entrance
Entrance to the property through a UPVC Double Glazed Door unit.
Lounge
15' 1'' x 11' 1'' (4.59m x 3.38m)
UPVC Double Glazed Window to the front, feature fireplace with marble surround, Karndean flooring with a single radiator.
Kitchen/Breakfast Room
13' 3'' x 13' 11'' (4.04m x 4.24m)
Double aspect UPVC Double Glazed Windows to the front and side, recently refurbished modern fitted kitchen, good supply of wall and base units, integral oven and hob, integral microwave, fridge/freezer and dishwasher, island with additional storage, cushion flooring and a double radiator.
Dining Room
9' 10'' x 9' 11'' (2.99m x 3.02m)
Spacious Dining Room, Karndean flooring, bi folding doors leading through to the conservatory with a single radiator.
Conservatory
12' 8'' x 10' 10'' (3.86m x 3.30m)
Extended conservatory to the rear, Karndean flooring with patio doors leading to rear garden and a double radiator.
Utility room
4' 10'' x 5' 10'' (1.47m x 1.78m)
Wall and base units with space for washing machine and dryer, cushion flooring and UPVC Double Glazed Door Unit giving access to the side of the property.
WC
UPVC Double Glazed Window to the side, WC and wash hand basin with Karndean flooring with a single radiator.
First Floor Landing
Access to loft space from the landing with a drop down loft ladder and built in storage cupboard.
Bedroom 1
13' 0'' x 10' 7'' (3.96m x 3.22m)
UPVC Double Glazed Window to the front, double bedroom, fitted wardrobes, karndean flooring with en suite and a single radiator.
En Suite
UPVC Double Glazed Window to the side, recently updated three piece bathroom suite, tiled floor to ceiling with tiled flooring and a heated towel rail.
Bedroom 2
13' 3'' x 9' 3'' (4.04m x 2.82m)
UPVC Double Glazed Window to the front, double bedroom, fitted wardrobes, carpeted throughout with a single radiator.
Bedroom 3
9' 3'' x 9' 9'' (2.82m x 2.97m)
UPVC Double Glazed Window to the rear, double bedroom, carpeted throughout with a single radiator.
Bedroom 4
9' 8'' x 7' 9'' (2.94m x 2.36m)
UPVC Double Glazed Window to the rear, carpeted throughout with a single radiator.
Bathroom
5' 7'' x 6' 2'' (1.70m x 1.88m)
UPVC Double Glazed Window to the rear, recently refurbished three piece bathroom suite, tiled splashback, Karndean flooring with a double radiator.
Externally
To the front of the property is a beautifully maintained lawn garden with single garage and a double driveway. To the rear of the property is an immaculate landscaped garden with a paved patio area, feature pond, lawn gardens with well stocked and well maintained borders and a decking area with wooden pergola. The garden also benefits from outside power, ambient lighting and a storage shed with power and electric.
Click to enlarge
Littleborough OL15 8SE




