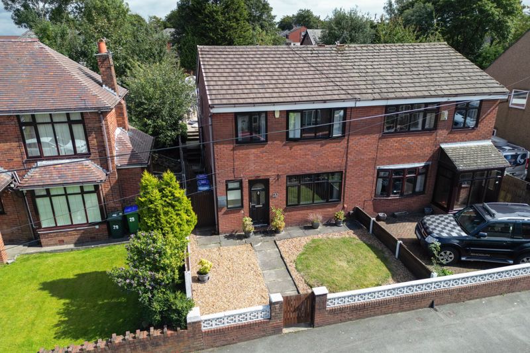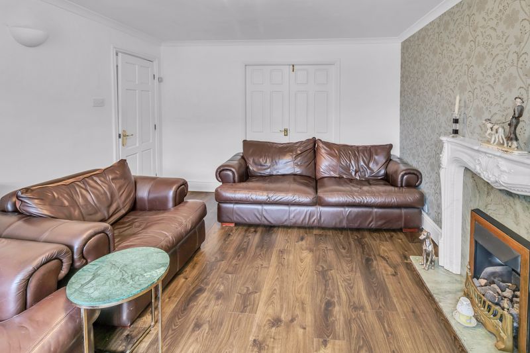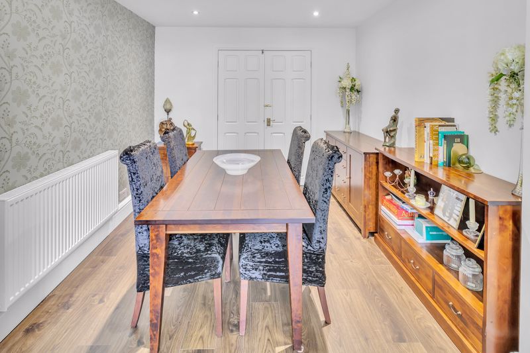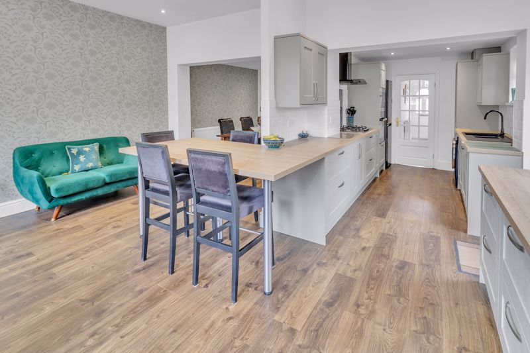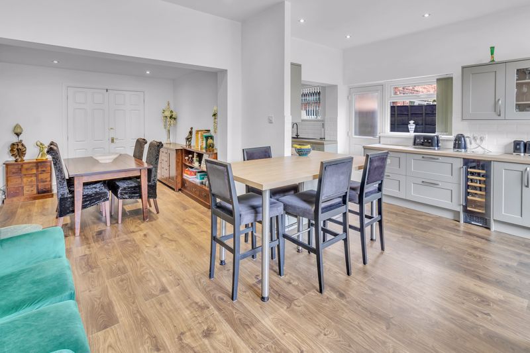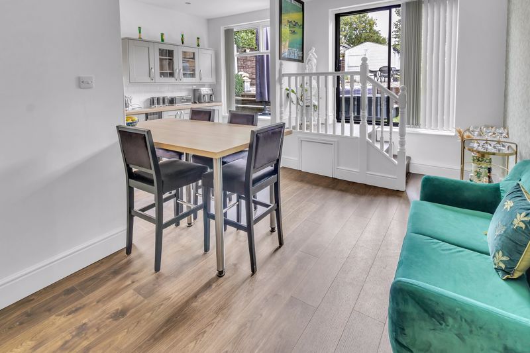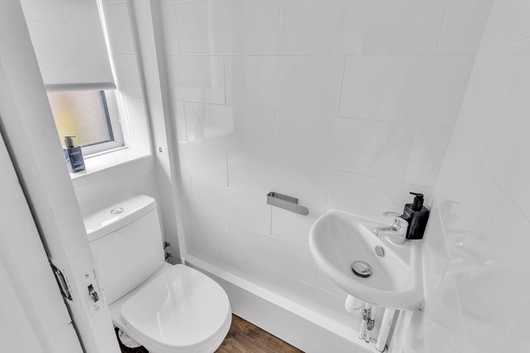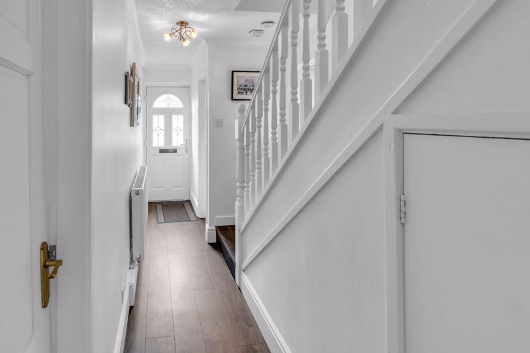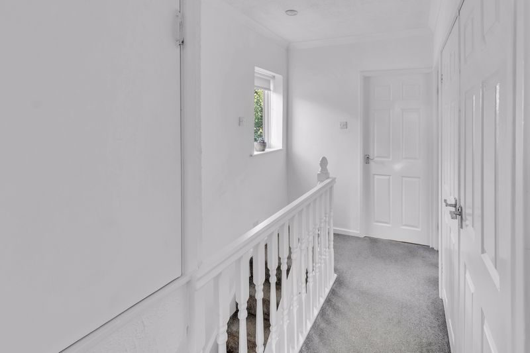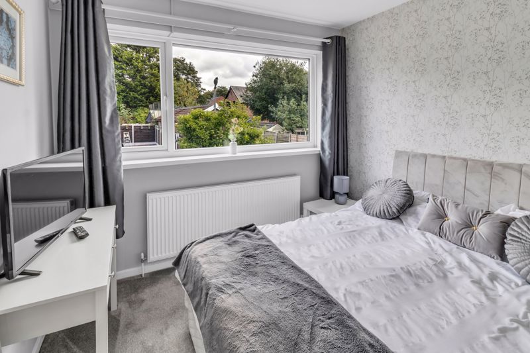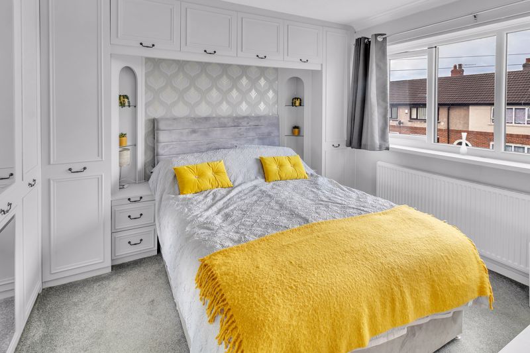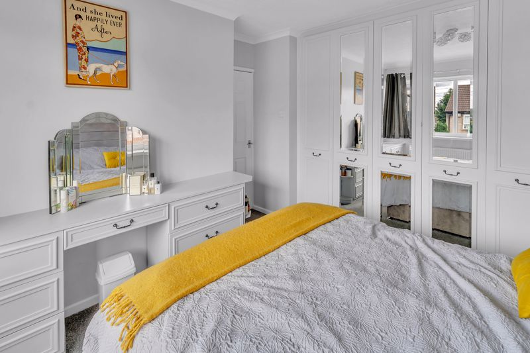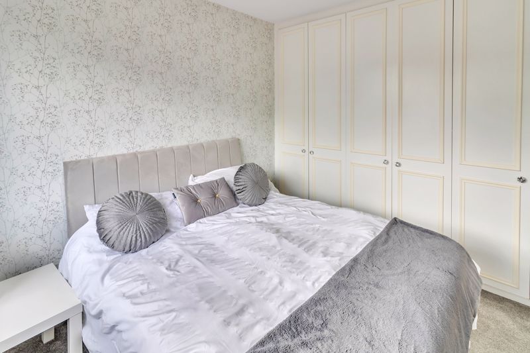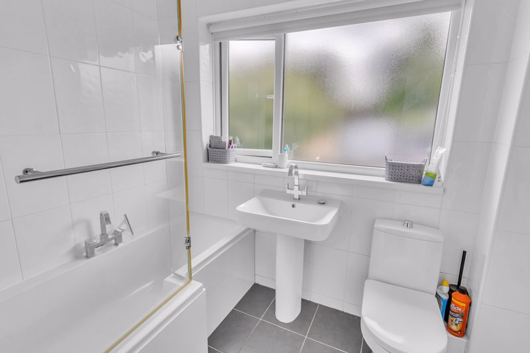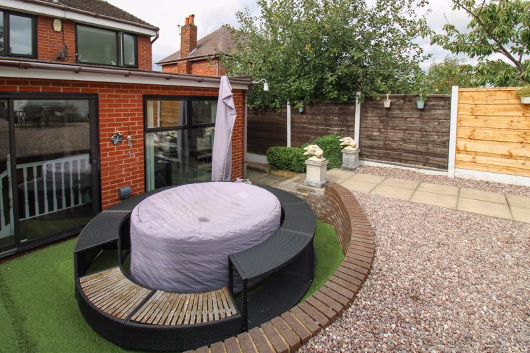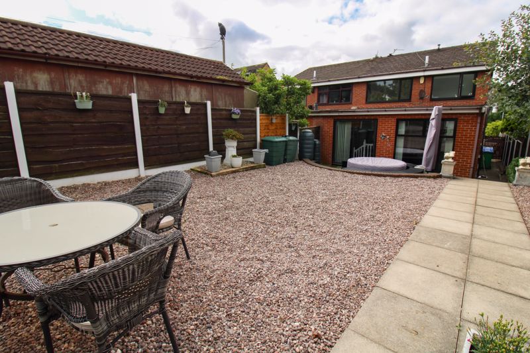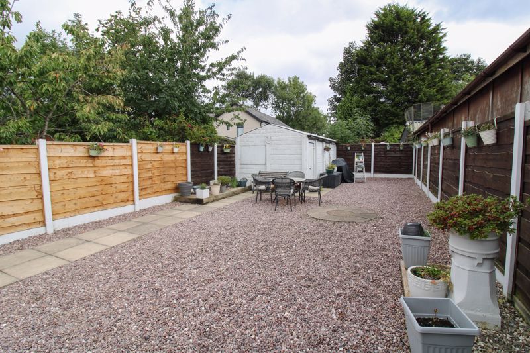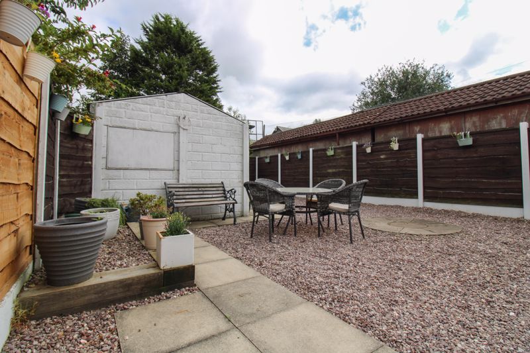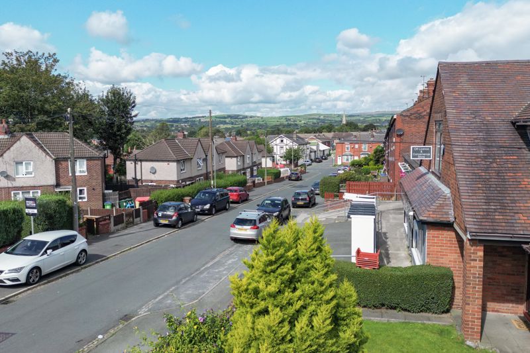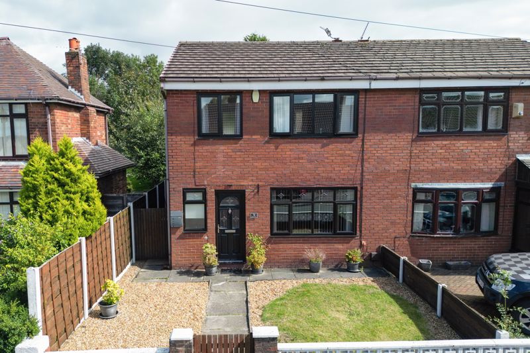Prospect Street, Heywood
Offers in Excess of £235,000
Please enter your starting address in the form input below.
Please refresh the page if trying an alternate address.
- Extended - Three Bedroom Semi-Detached Home
- Large Lounge
- Stunning Open Plan Kitchen / Dining / Living Area
- Three Bedrooms
- Three-Piece Bathroom and Guest WC
- Lawn and Feature Stone Garden to the Front
- Artificial Lawn Garden, Stone Garden and Converted Garage to Rear
- On Street Parking
- Ideal Home for Family / Entertaining
- Great Location Close to Local Amenities
BEAUTIFUL EXTENDED THREE BEDROOM SEMI-DETACHED HOME, REFURBISHED AND MODERN THROUGHOUT WITH A SINGLE STOREY EXTENSION TO THE REAR, BENEFITTING FROM THREE RECEPTIONS ROOMS AND IN CLOSE DISTANCE TO LOCAL AMENITIES. VENDOR ONLY SELLING DUE TO RE-LOCATION.
Andrew Kelly and Associates are delighted to offer for sale this EXTENDED THREE BEDROOM semi-detached home with a single storey extension to the rear creating a fantastic family accommodation. The property is situated in a highly sought-after location close to the centre of Heywood, offering easy access to Rochdale, Bury and Heywood, which provides a good selection of local amenities including several independent shops, excellent schools, bars and restaurants, and only minutes from both the M62 & M66 motorway network offering easy access to Manchester, Liverpool and Leeds. The accommodation benefits from gas central heating, double glazing throughout and comprises briefly of an entrance, downstairs cloak, large lounge, open plan kitchen/living and a dining room (ideal family & entertaining space). To the first floor there are three bedrooms all with fitted wardrobes (two doubles and a single) and a three-piece family bathroom. Externally to the front is a lawn and stone garden as well as on street parking. To the rear is a private enclosed garden with a low maintenance artificial lawn garden, electrical ports, large stone garden with space for outdoor seating and a converted garage currently used for storage.
VIEWINGS ON THIS FANTASTIC FAMILY ACCOMMODATION COME HIGHLY RECOMMENDED TO FULLY APPRECIATE THE SIZE, PRESENTATION AND LOCATION ON OFFER.
Entrance
Entrance through a UPVC double glazed door into a hallway with laminate wood flooring and a double radiator.
Guest WC
Front facing UPVC double glazed window, WC, wash basin, laminate wood flooring and tiled walls.
Lounge
15' 1'' x 11' 8'' (4.59m x 3.55m)
Front facing UPVC double glazed window, spacious lounge with feature fireplace, TV and electrical ports, laminate wood flooring and a double radiator.
Dining Room
8' 11'' x 9' 7'' (2.72m x 2.92m)
Good sized dining room with laminate wood flooring and a double radiator.
Open Plan Kitchen/Living
23' 9'' x 17' 10'' (7.23m x 5.43m)
Side facing UPVC double glazed door and double aspect UPVC double glazed windows and a rear facing UPVC double glazed window, large and well-presented kitchen with a good supply of wall and base units, integral oven, microwave, hob, wine cooler and dishwasher, space for washing machine and fridge, tiled splashback, laminate wood flooring and a wall mounted radiator. Open plan access to the living area with stairs leading to a UPVC double glazed sliding door and access into the dining room.
First Floor
Bedroom One
11' 0'' x 9' 11'' (3.35m x 3.02m)
Front facing UPVC double glazed window, spacious double bedroom with fitted wardrobes, carpeted flooring and a double radiator.
Bedroom Two
9' 8'' x 9' 7'' (2.94m x 2.92m)
Rear facing UPVC double glazed window, good sized double bedroom with fitted wardrobes, TV and electrical ports, carpeted flooring and a double radiator.
Bedroom Three
7' 6'' x 7' 9'' (2.28m x 2.36m)
Front facing UPVC double glazed window, good sized single bedroom with a fitted wardrobe, carpeted flooring and a double radiator.
Family Bathroom
5' 5'' x 8' 2'' (1.65m x 2.49m)
Rear facing UPVC double glazed window, three-piece bathroom with bath, overhead shower, WC and wash basin, tiled walls, tiled flooring and a wall mounted heated towel rail.
Externally
Externally to the front is a lawn and stone garden as well as on street parking. To the rear is a private enclosed garden with a low maintenance artificial lawn garden, electrical ports, large stone garden with space for outdoor seating and a converted garage currently used for storage.
Click to enlarge
Heywood OL10 2BB




