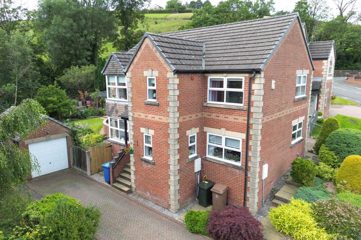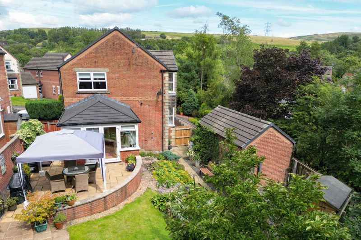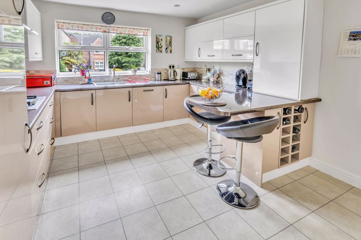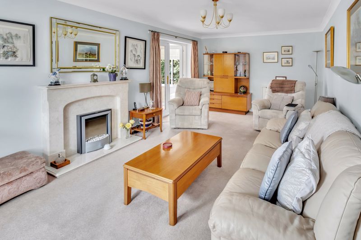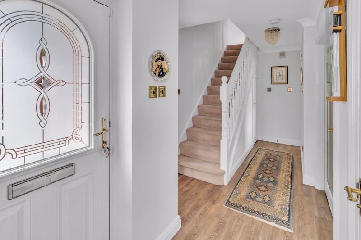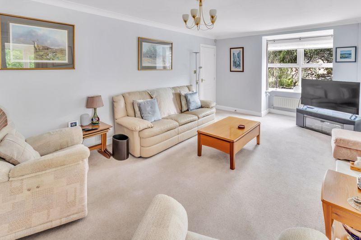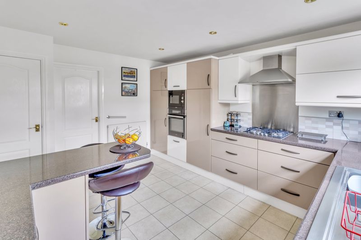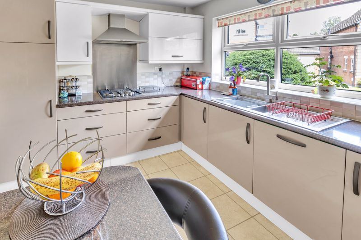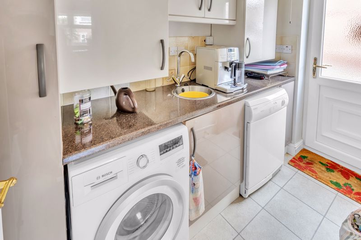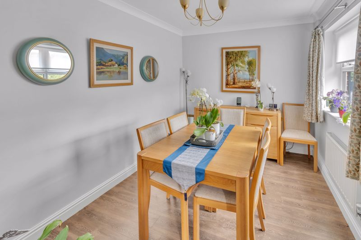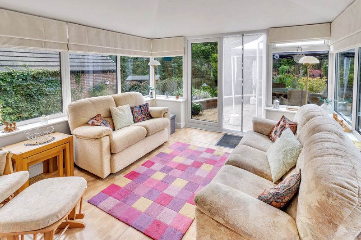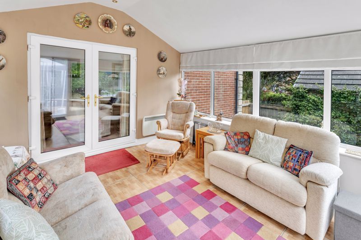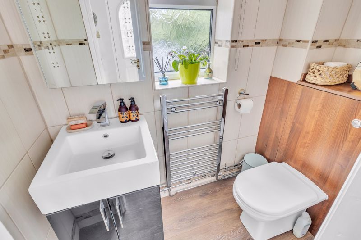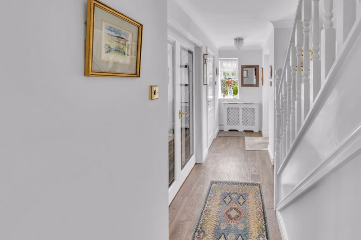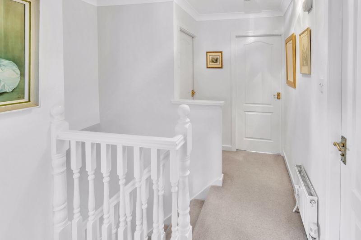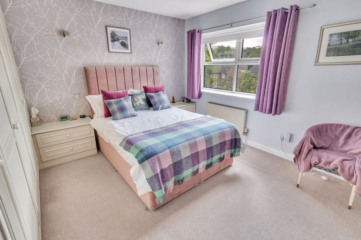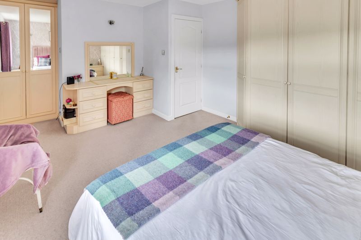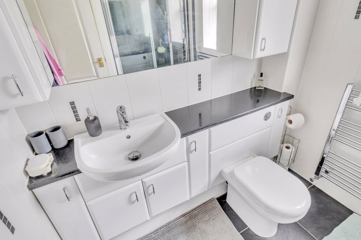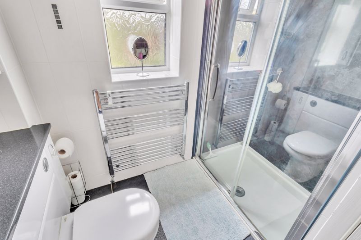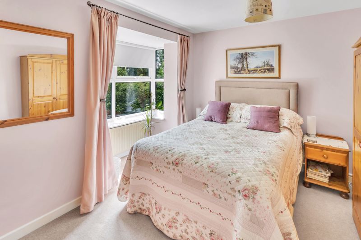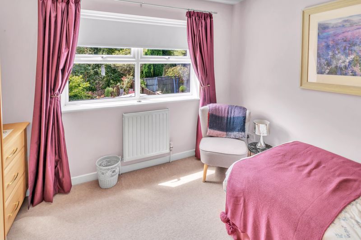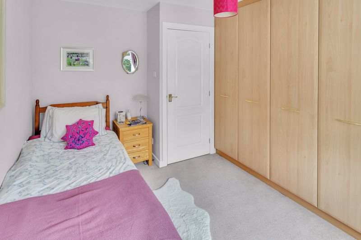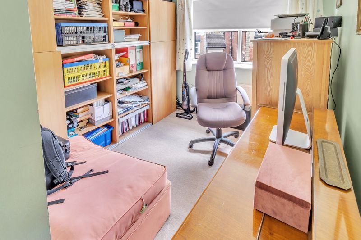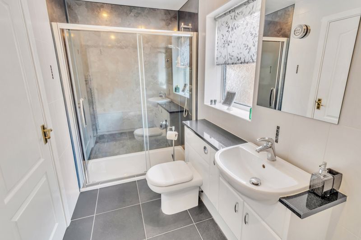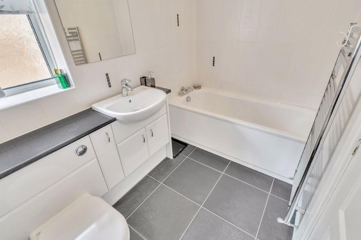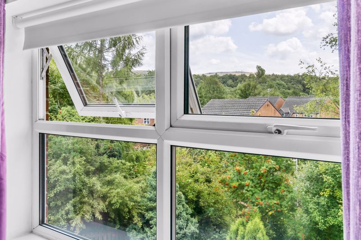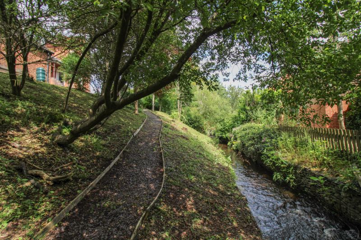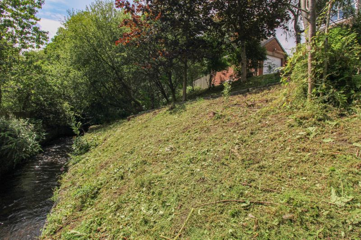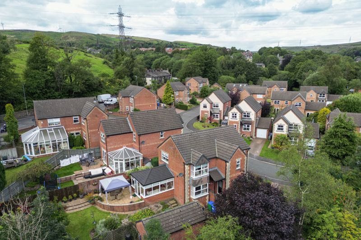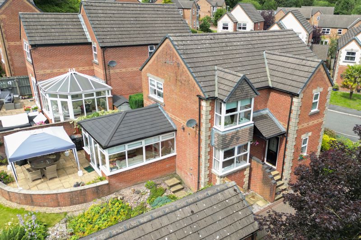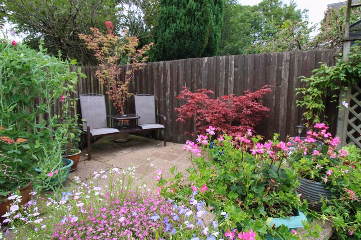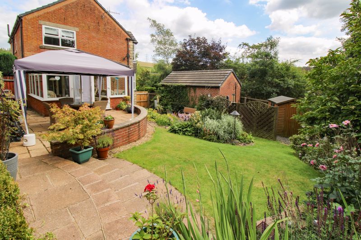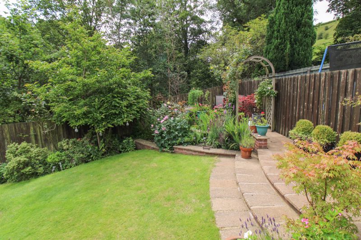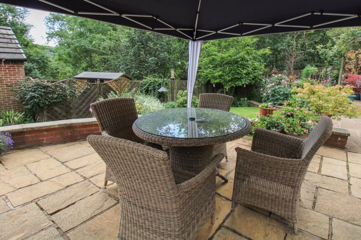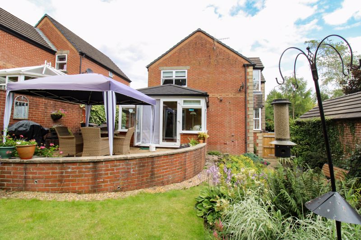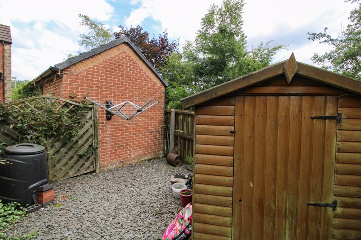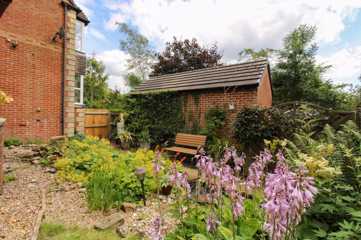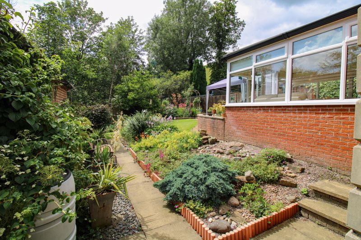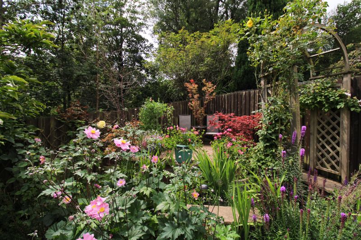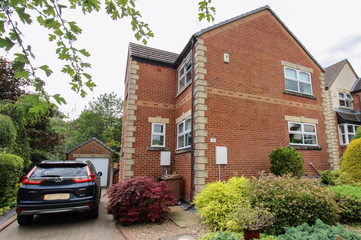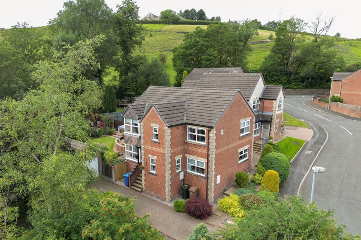Reddyshore Brow, Littleborough
Offers in Excess of £395,000
Please enter your starting address in the form input below.
Please refresh the page if trying an alternate address.
- Fantastic Detached Home
- Four Bedrooms
- Immaculate Gardens
- Well-Presented Lounge and Kitchen
- Good Sized Dining Room and Conservatory
- Guest W/C and Utility Area
- Three Piece En-Suite and Four Piece Family Bathroom
- Beautiful Landscaped Garden Next to the River Roch
- Detached Garage and Block Paved Driveway
- Patio Areas and Lawn Garden to the Rear
EXCEPTIONALLY WELL-PRESENTED THROUGHOUT, FOUR BEDROOM DETACHED HOME WITH AN IMMACULATE LANDCAPED GARDEN WHICH SITS BEAUTIFULLY ALONG SIDE THE RIVER ROCH. A SUBSTANTIAL FAMILY HOME SITUATED IN A HIGHLY SOUGHT AFTER LOCATION AND OCCUPYING A SUBSTANTIAL PLOT. Andrew Kelly and Associates are extremely delighted to offer for sale this FOUR BEDROOM detached home which is presented throughout to an exceptionally high standard, offering excellent and spacious family accommodation. Located in a sought after residential area conveniently just a few minutes walk from the village centre, which provides a wide range of local amenities including several independent shops, excellent schools, bars, and restaurants. The property is close to Littleborough train station which has direct links to Manchester and Leeds city centres and the M62 motorway is easily reached via Milnrow (J21) for the commute to Leeds, Manchester and Liverpool. The property has been maintained to a high standard throughout, benefitting from gas central heating and double glazing, the home comprises briefly of an entrance hallway, guest w/c, good sized lounge, dining room, modern fitted kitchen with access into the utility room and conservatory with patio doors out to the garden. To the first floor there are four bedrooms (master with three-piece en-suite) and a four-piece family bathroom. Externally to the front of the property is a beautiful garden area with a pathway down to the River Roch, a large block paved driveway with space for several cars and access into a detached garage. To the side is a beautiful landscaped garden with a stone flagged patio offering the opportunity for outdoor seating, a well-maintained lawn garden with well-stocked borders with mature planting, a further raised patio area and a wooden storage shed. VIEWINGS COME HIGHLY RECOMMENDED TO FULLY APPRECIATE THE PROPERTIES PRESENTATION, LOCATION AND SIZE ON OFFER.
Entrance
Guest W/C
Side facing UPVC double glazed window, W/C, wash basin, karndean flooring and a wall mounted heated towel rail.
Lounge
22' 8'' x 11' 8'' (6.90m x 3.55m)
Front facing UPVC double glazed bay window and side facing UPVC double glazed double doors, well-presented lounge with TV and electrical ports, feature fireplace with marble surround, carpeted flooring and two double radiators.
Dining Room
8' 6'' x 12' 3'' (2.59m x 3.73m)
Front facing UPVC double glazed window, spacious dining room with karndean flooring and a double radiator.
Kitchen
11' 7'' x 13' 7'' (3.53m x 4.14m)
Side facing UPVC double glazed window, good sized kitchen with a range of wall and base units, integral hob, oven, microwave, dishwasher, fridge and freezer, breakfast bar, tiled splashback, tiled flooring, access into a utility room and a double radiator.
Utility room
8' 5'' x 4' 9'' (2.56m x 1.45m)
Rear facing UPVC double glazed door, utility room with wall and base units, space for washing machine and dryer, tiled flooring and a double radiator.
Conservatory
10' 11'' x 12' 6'' (3.32m x 3.81m)
Side facing UPVC double glazed conservatory with patio doors, spacious conservatory with tiled flooring and a wall mounted radiator.
First Floor
Bedroom One
11' 6'' x 17' 0'' (3.50m x 5.18m)
Front facing UPVC double glazed window, large master bedroom with fitted wardrobes, carpeted flooring, double radiator and access into the en-suite.
En-suite
6' 2'' x 7' 5'' (1.88m x 2.26m)
Front facing UPVC double glazed window, three-piece en-suite with walk in shower, W/C, wash basin with vanity unit and a wall mounted heated towel rail.
Bedroom Two
11' 11'' x 11' 9'' (3.63m x 3.58m)
Front facing UPVC double glazed bay window, spacious double bedroom with carpeted flooring and a double radiator.
Bedroom Three
10' 4'' x 10' 6'' (3.15m x 3.20m)
Side facing UPVC double glazed window, good sized bedroom with fitted wardrobes, carpeted flooring and a double radiator.
Bedroom Four
8' 7'' x 11' 11'' (2.61m x 3.63m)
Side facing UPVC double glazed window, good sized bedroom with carpeted flooring and a double radiator.
Family Bathroom
5' 1'' x 11' 5'' (1.55m x 3.48m)
Rear facing UPVC double glazed window, modern four piece bathroom with walk in shower, bath, W/C, wash basin with vanity unit and a wall mounted heated towel rail.
Externally
Externally to the front of the property is a beautiful garden area with a pathway down to the River Roch, a large block paved driveway with space for several cars and access into a detached garage. To the side is a beautiful landscaped garden with a stone flagged patio offering the opportunity for outdoor seating, a well-maintained lawn garden with well-stocked borders with mature planting, a further raised patio area and a wooden storage shed.
Click to enlarge
Littleborough OL15 9PF



