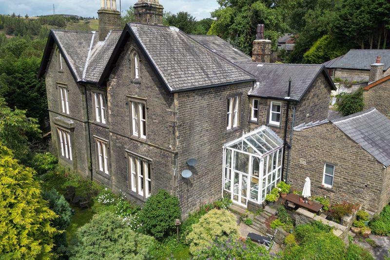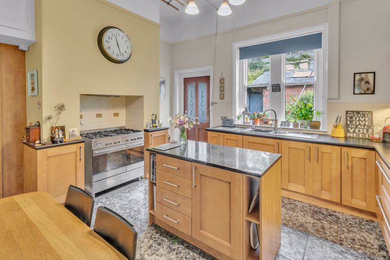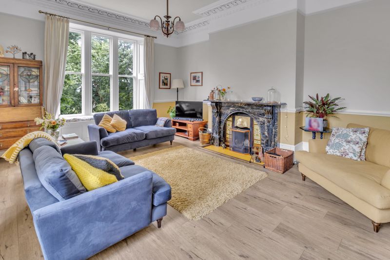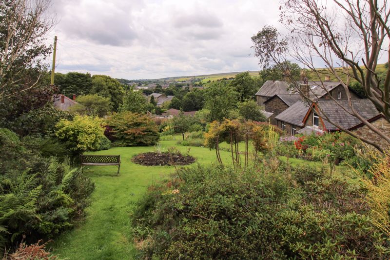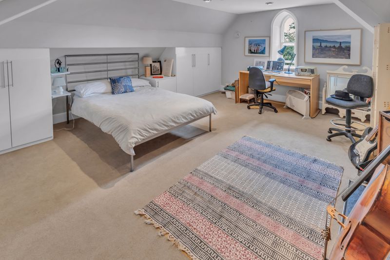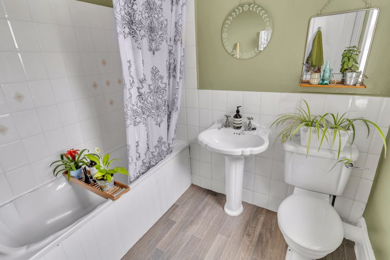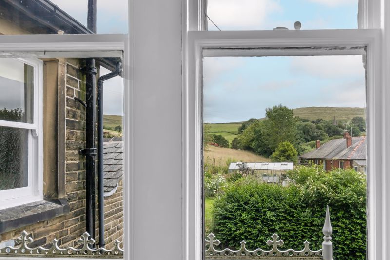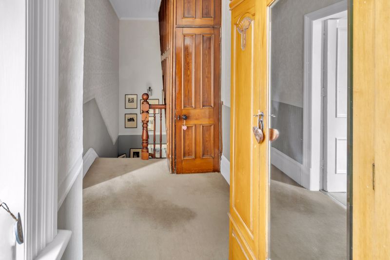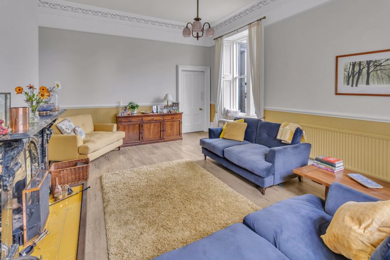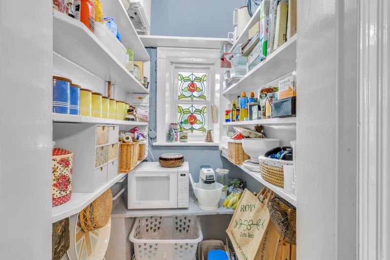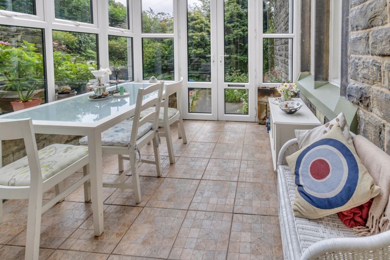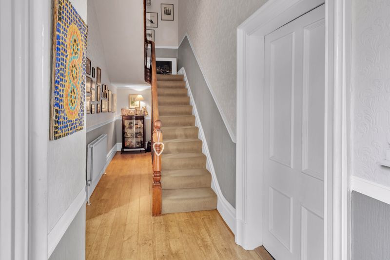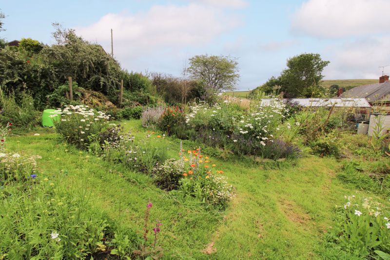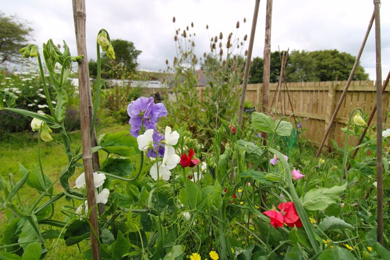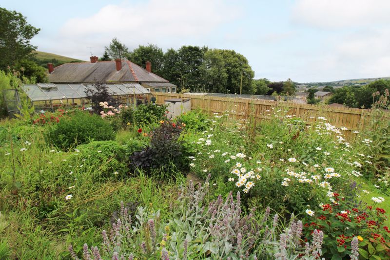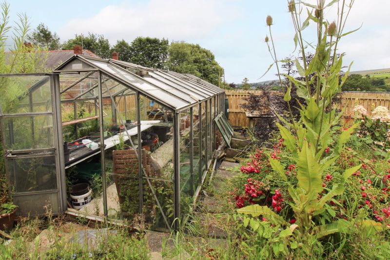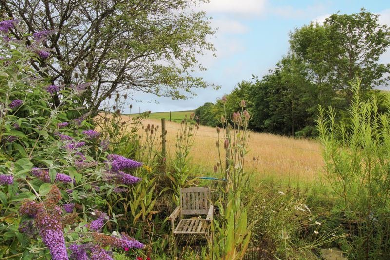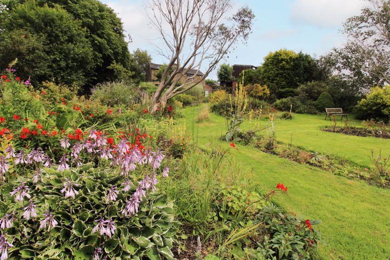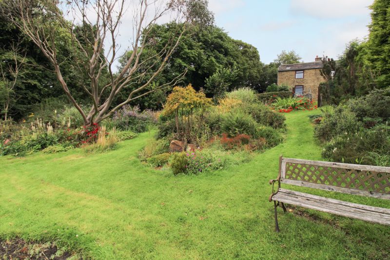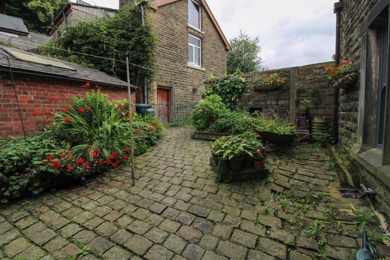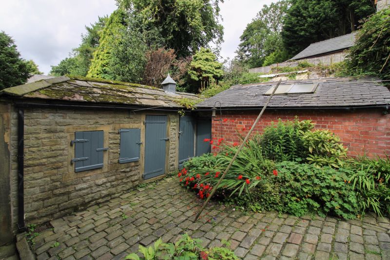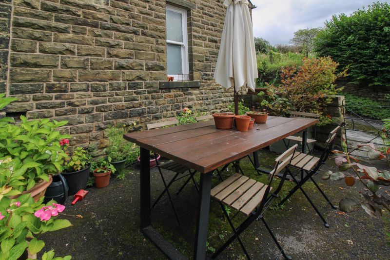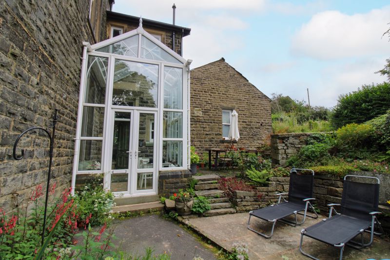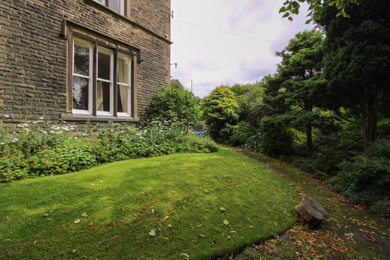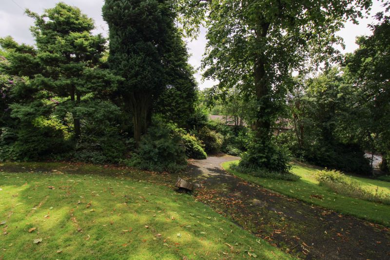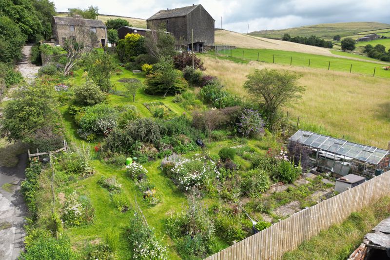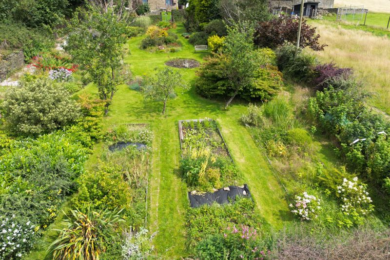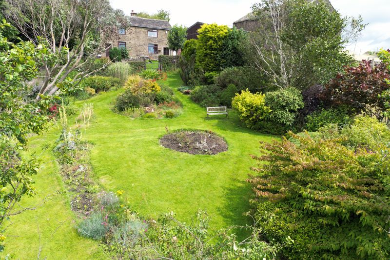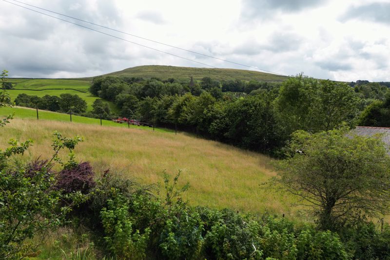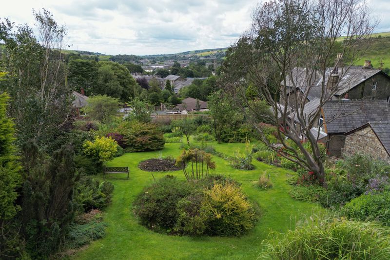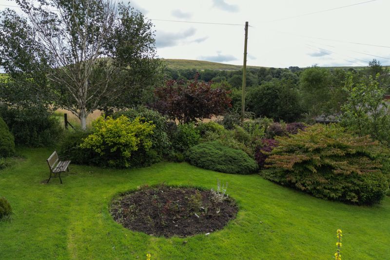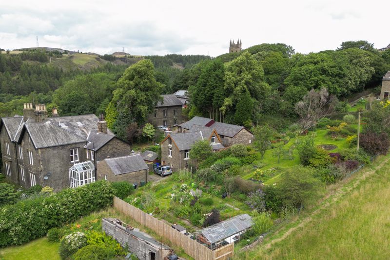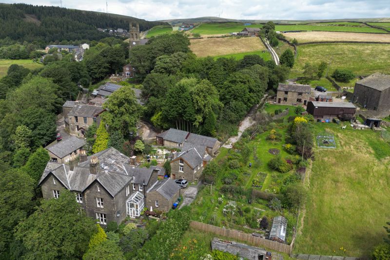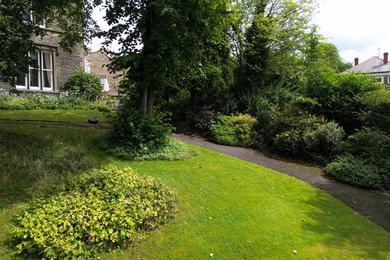Ivy Bank, Whitworth, Rochdale
Offers in Excess of £425,000
Please enter your starting address in the form input below.
Please refresh the page if trying an alternate address.
- Exceptional Semi-Detached Villa
- Original Features
- Three Double Bedrooms
- Extremely Rare to Market
- Lawn, Border and Two Patio Areas to Front
- Substantial Garden, Cobbled Yard and Separate Cutting Garden to Rear
- Private Tucked Away Location
- Substantial Size
- Outbuilding with Renovation Potential
- Three-Piece Bathroom
FIRST TIME TO MARKET IN ALMOST 100 YEARS, THIS UNIQUE THREE BEDROOM SEMI-DETACHED VICTORIAN VILLA, SET IN AN IDYLLIC LOCATION WITHIN BEAUTIFUL GARDENS AND GROUNDS, RETAINS MANY ORIGINAL ELEMENTS, AND CREATES A FANTASIC HOME.
Andrew Kelly and Associates are extremely delighted to offer for sale this stunningly presented THREE BEDROOM semi-detached period property, which is of a type very rare to the market in the area provides a wealth of charm and character. Last on the market almost 100 years ago, and dating back to the mid-1800s, the home occupies an elevated position, is tucked away and set in a fantastic idyllic location.
Originally commissioned by the owners of Facit Mill as a grand family residence, Westville 1 sits on the edge of the hills above Whitworth, boasting fantastic open aspect views to the front, side and rear. Spectacular scenic walks within the surrounding countryside are available from the door, and the house is only a short walk from Healey Dell nature reserve.
Access to this beautiful property is either from the front gate through the mature front gardens, via the side entrance to the patio area, or the rear entrance via a good sized cobbled yard. Entrance to the front of the property is via a large double glazed conservatory, through the original door way, complete with stained glass windows, into the large hallway. Inside on the ground floor sits a well-presented kitchen/dining area, separate pantry, and a superbly sized, double aspect lounge. Complete with large, original windows, this room is understood to have served as the breakfast room in the original house.
To the first floor there are two large double bedrooms, the double aspect master being of an exceptional size and offering great views of the front gardens and countryside, and a three piece bathroom. To the second floor is another substantially sized double bedroom with fitted wardrobes and eave storage space.
The house sits within large mature gardens. Externally to the front of the house is a dedicated lawned area, together with two further separate patio areas complete with mature planting. To the rear is a good sized cobbled courtyard area, which includes two outbuildings, the largest of which has potential for renovation. Across the lane from the property sits a substantial piece of land, currently utilised as a very large planted, lawned garden, which offers stunning views over the valley. The garden also includes a separate cutting garden which was used for business purposes by the current owner, but which has the potential to be developed or put to other uses (subject to necessary consents).
VIEWINGS COME HIGHLY RECOMMENDED TO FULLY APPRECIATE THE ACCOMMODATIONS, PRESENTATION, SIZE AND LOCATION ON OFFER.
Entrance
Kitchen/Dining Room
13' 5'' x 14' 10'' (4.09m x 4.52m)
Rear facing single glazed window and a wooden glazed door, good sized kitchen/dining area with a range of wall and base units space for fridge/freezer and double oven, centre island with granite worktop, access into the pantry, tiled splashback, tiled flooring and a double radiator.
Conservatory
8' 9'' x 8' 6'' (2.66m x 2.59m)
UPVC double glazed door, good sized conservatory with safety glass roof, tiled flooring and a wall mounted electric radiator.
Lounge
20' 9'' x 15' 9'' (6.32m x 4.80m)
Front and side facing double aspect single glazed windows, large lounge with TV and electrical ports, coal fire, laminate wood flooring and a double radiator. Beautiful view of garden.
First Floor
Bedroom One
20' 10'' x 15' 11'' (6.35m x 4.85m)
Front and side facing double aspect single glazed windows, substantial sized double bedroom with carpeted flooring and a double radiator. Beautiful views out to Brown Wardle and down the valley of Whitworth.
Bedroom Two
13' 11'' x 15' 2'' (4.24m x 4.62m)
Rear facing single glazed window, spacious double bedroom with traditional fireplace, carpeted flooring and a double radiator.
Bathroom
7' 4'' x 6' 10'' (2.23m x 2.08m)
Front facing single glazed window, three piece bathroom with bath, overhead shower, WC and wash basin, tiled walls, lino flooring and a double radiator.
Second Floor
Bedroom Three
20' 11'' x 16' 1'' (6.37m x 4.90m)
Front facing single glazed window, another large double bedroom with traditional fireplace, carpeted flooring, fitted wardrobes and bespoke eaves storage space.
Externally
The house sits within large mature gardens. Externally to the front of the house is a dedicated lawned area and border, together with two further separate patio areas complete with mature planting. To the rear is a good sized cobbled courtyard area, which includes two outbuildings, the largest of which has potential for renovation. Across the lane from the property sits a substantial piece of land, currently utilised as a very large planted, lawned garden, which offers stunning views over the valley. The garden also includes a separate cutting garden which was used for business purposes by the current owner, but which has the potential to be developed or put to other uses (subject to necessary consents).
Click to enlarge
Rochdale OL12 8LT




