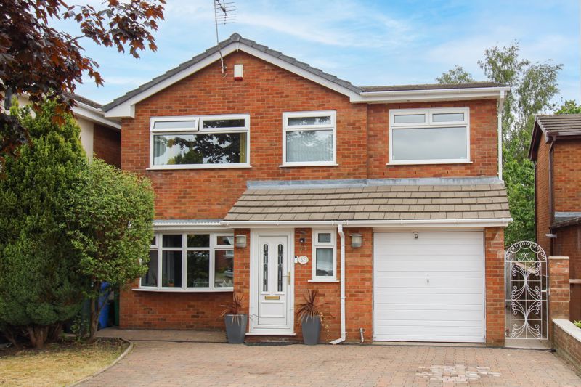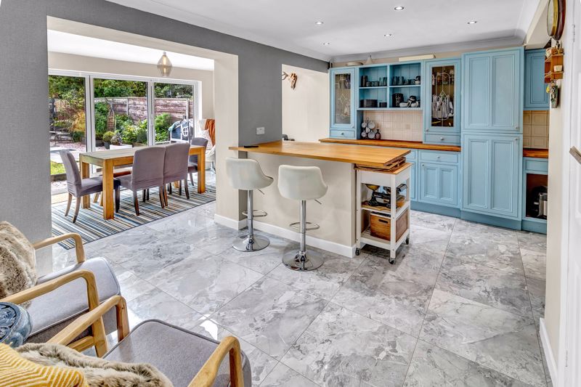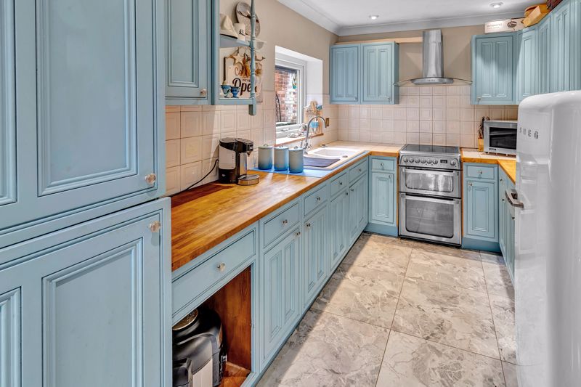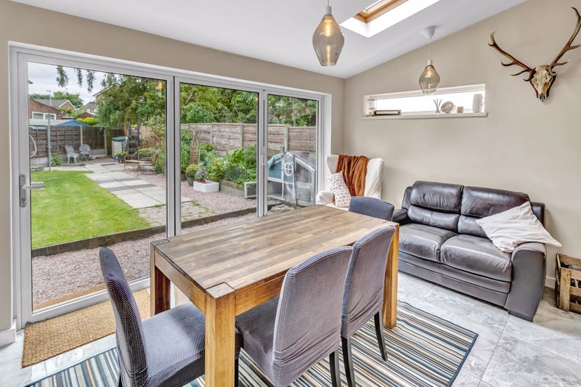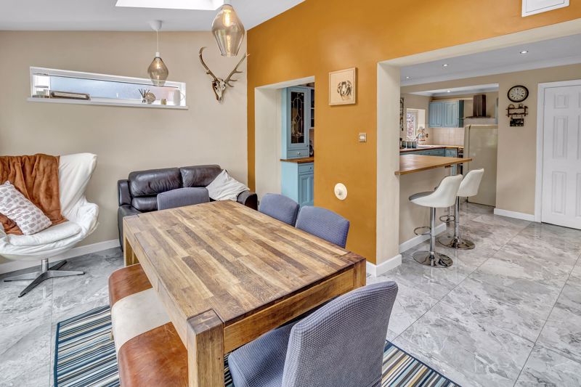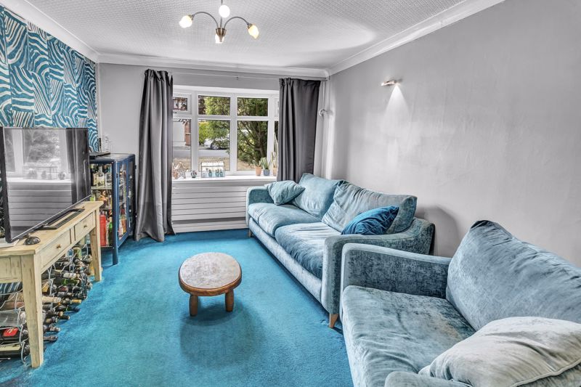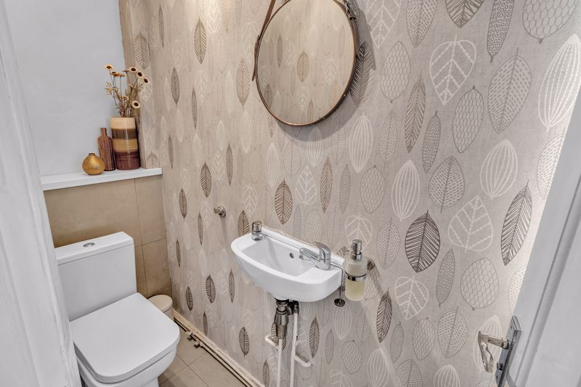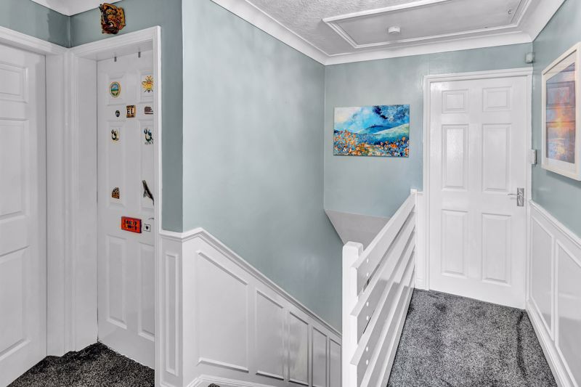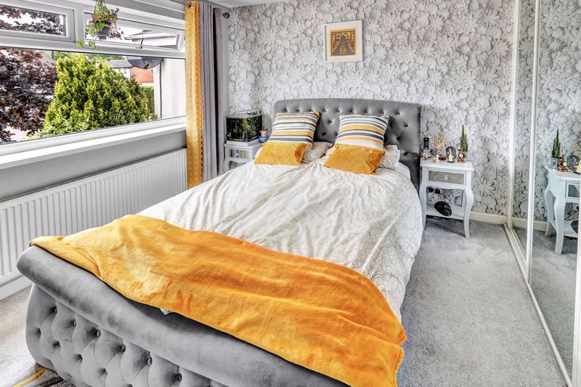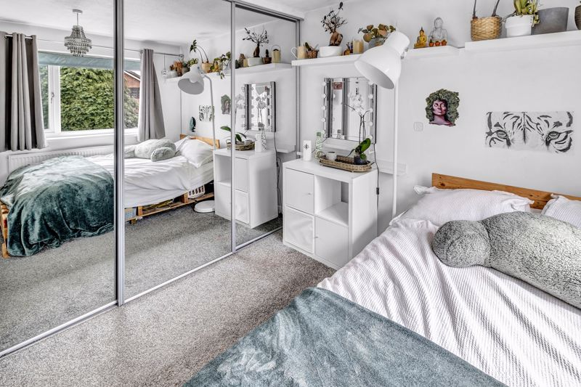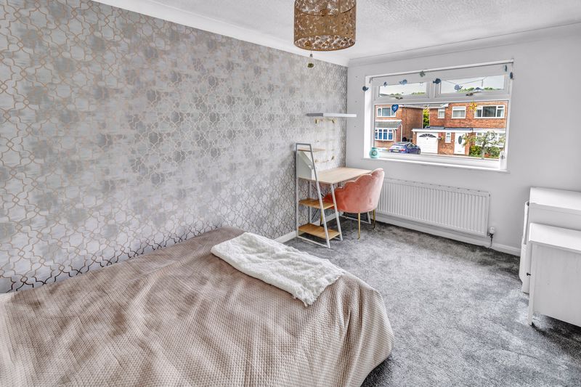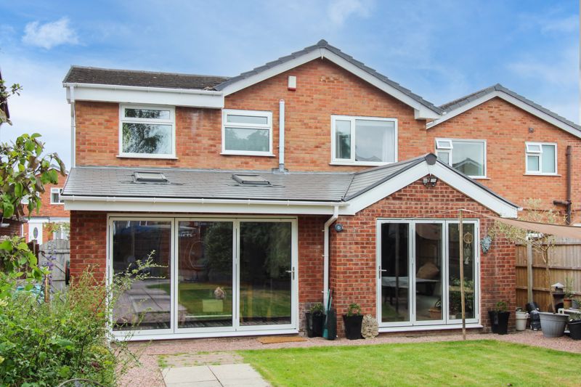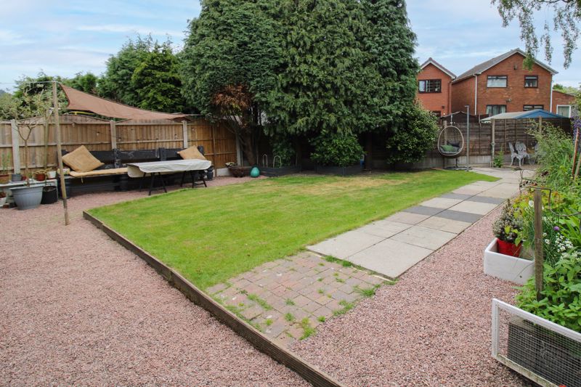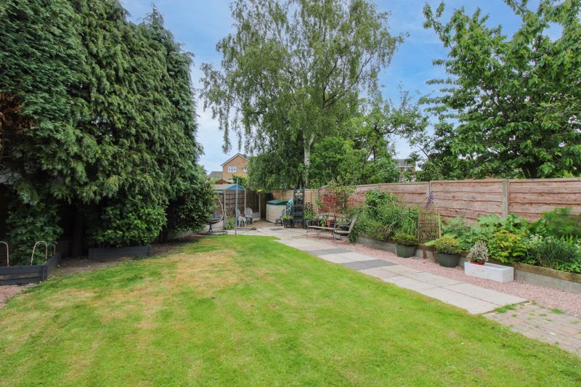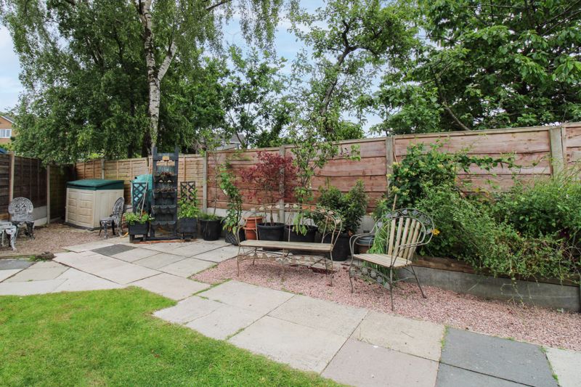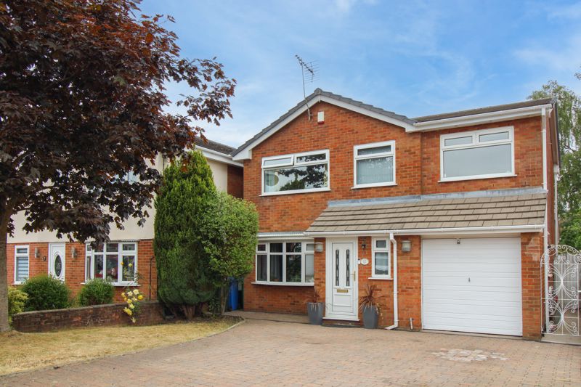Shaftesbury Drive, Hopwood, Heywood
Offers in Excess of £400,000
Please enter your starting address in the form input below.
Please refresh the page if trying an alternate address.
- Executive Detached Home
- Four Double Bedrooms
- Sought-After Location
- Three Reception Rooms
- Open Plan Kitchen/Breakfast Room
- Guest WC/En-Suite/Family Bathroom
- Garage Part Converted
- Double Driveway and Lawn Garden to the Front
- Lawn Garden and Patio to the Rear
- A MUST VIEW PROPERTY
A MUST VIEW PROPERTY, OFFERING SPACIOUS ACCOMMODATION WITH EXTENSIONS TO THE SIDE AND REAR, FOUR BEDROOM DETACHED HOME, EXTREMELY MODERN AND WELL PRESENTED THROUGHOUT, SITUATED IN THE HIGHLY SOUGHT-AFTER LOCATION OF HOPWOOD.
Andrew Kelly and Associates are delighted to offer for sale this stunning FOUR BEDROOM detached, which has a modern interior throughout and offers excellent family accommodation. The home is situated in the highly sought-after location of Hopwood, close to the centre of Heywood, which provides a good selection of local amenities including several independent shops, excellent schools, bars and restaurants, and only minutes from both the M62 & M66 motorway network offering easy access to Manchester, Liverpool and Leeds. The property comprises briefly of an entrance hall, cloak room/guest WC, snug/TV room, open plan kitchen/breakfast room with centre island, dining room with bi-fold doors and a large lounge with bi-fold doors. To the first floor there are four double bedrooms (master with En-Suite shower room) and a three piece family bathroom. Externally to the front this property benefits from a double driveway with space for several cars, a small lawn garden and access into the workshop/ partly converted garage. To the rear is a large well presented lawn garden with well stocked borders and a stone flagged patio.
VIEWINGS ON THIS FOUR BEDROOM DETACHED HOME COME HIGHLY RECOMMENDED TO FULLY APPRECIATE THE SIZE, LOCATION AND PRESENTATION ON OFFER.
Entrance
Entrance through a UPVC double glazed door into a hallway with solid bamboo flooring.
WC
Front facing UPVC triple glazed window, WC, wash basin and tiled flooring.
Snug/TV Room
14' 6'' x 10' 3'' (4.42m x 3.12m)
Front facing UPVC triple glazed window, good sized room with TV and electrical ports, carpeted flooring and a double radiator.
Kitchen/Breakfast Room
18' 7'' x 15' 6'' (5.66m x 4.72m)
Side facing UPVC triple glazed window, beautifully presented kitchen/breakfast room with a range of wall and base units with solid wood worktops, space for fridge, oven and hob, washing machine and dryer, centre breakfast bar/table, tiled splashback, tiled flooring with underfloor heating and access into the pantry.
Dining Room
9' 4'' x 14' 2'' (2.84m x 4.31m)
Rear facing UPVC double glazed bi-fold doors leading out to the rear garden, side facing UPVC double glazed window and two double glazed velux windows, good sized dining room with tiled flooring.
Lounge
17' 8'' x 10' 6'' (5.38m x 3.20m)
Rear facing UPVC triple glazed bi-fold doors leading out to the rear garden, large lounge with solid bamboo flooring and a wall mounted radiator.
Workshop
8' 5'' x 8' 8'' (2.56m x 2.64m)
Good sized workshop/ partly converted garage with a front facing door.
First Floor
Bedroom One
10' 1'' x 10' 4'' (3.07m x 3.15m)
Front facing UPVC triple glazed window, large double bedroom with fitted wardrobes, carpeted flooring and a double radiator.
En-suite
Front facing UPVC triple glazed window, shower, WC, wash basin with vanity unit, laminate flooring and a wall mounted heated towel rail.
Bedroom Two
14' 0'' x 8' 6'' (4.26m x 2.59m)
Front facing UPVC double glazed window, good sized double bedroom with fitted wardrobes, carpeted flooring and a double radiator.
Bedroom Three
8' 11'' x 10' 4'' (2.72m x 3.15m)
Rear facing UPVC triple glazed window, good sized double bedroom with carpeted flooring and a double radiator.
Bedroom Four
8' 11'' x 8' 0'' (2.72m x 2.44m)
Rear facing UPVC triple glazed window, double bedroom with carpeted flooring and a double radiator.
Family Bathroom
5' 5'' x 6' 6'' (1.65m x 1.98m)
Rear facing UPVC triple glazed window, three piece family bathroom with bath, overhead shower, WC, wash basin with vanity unit, tiled walls, carpeted flooring and a wall mounted heated towel rail.
Externally
Externally to the front this property benefits from a double driveway with space for several cars, a small lawn garden and access into the workshop/partly converted garage. To the rear is a large well presented lawn garden with well stocked borders and a stone flagged patio.
Click to enlarge
Heywood OL10 2PT



