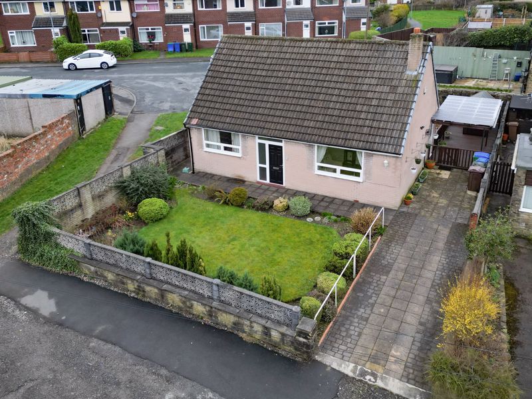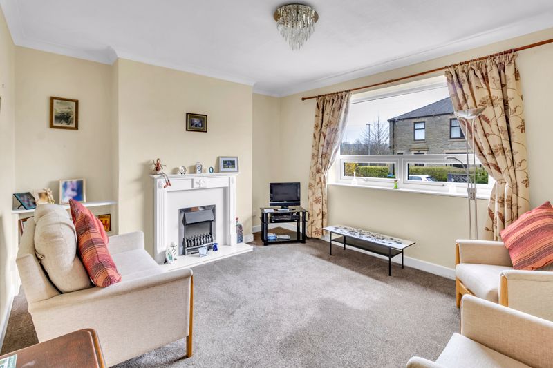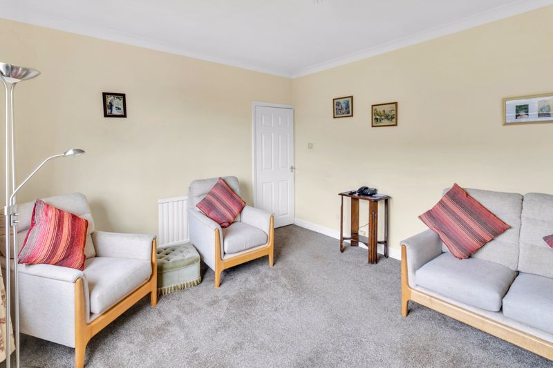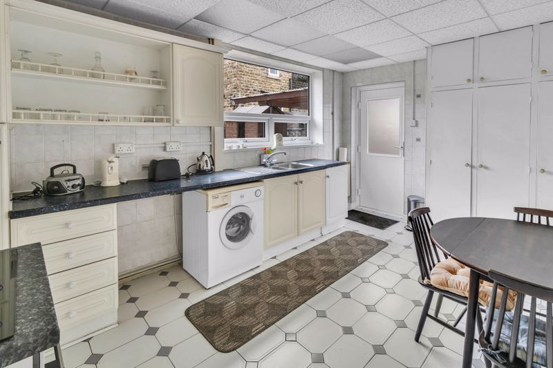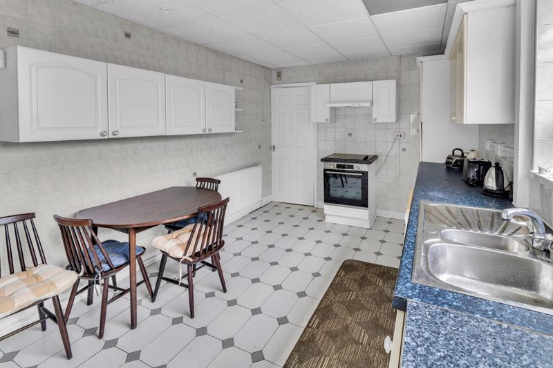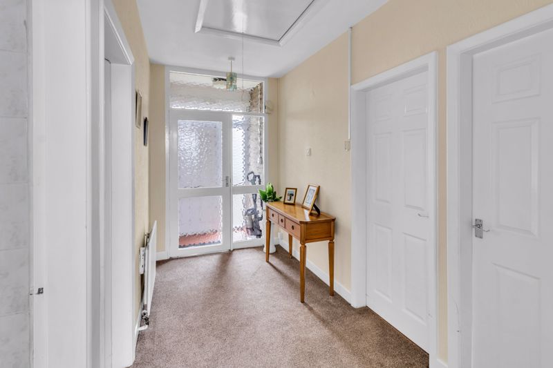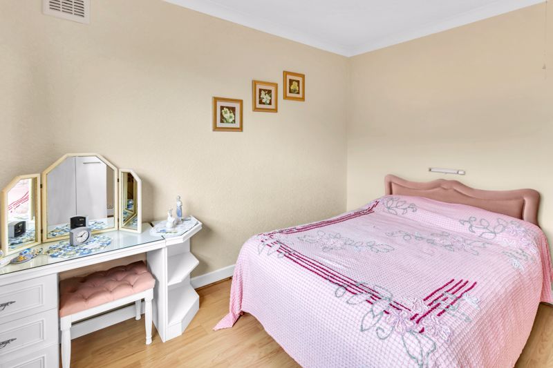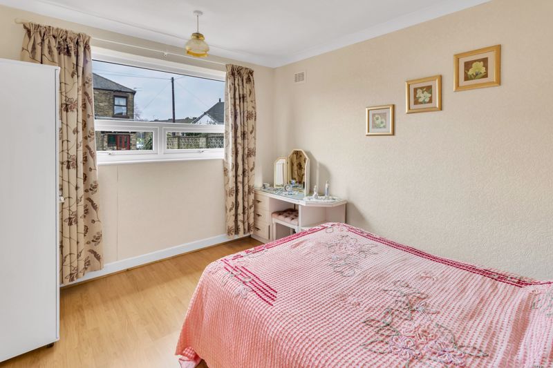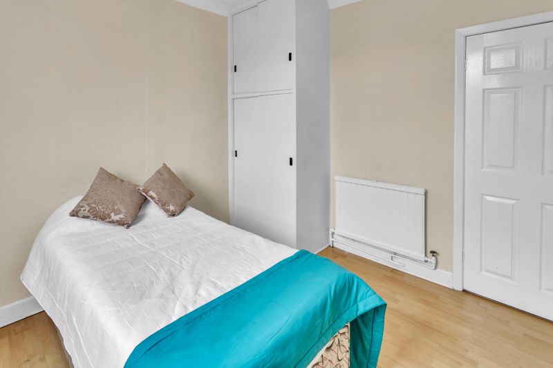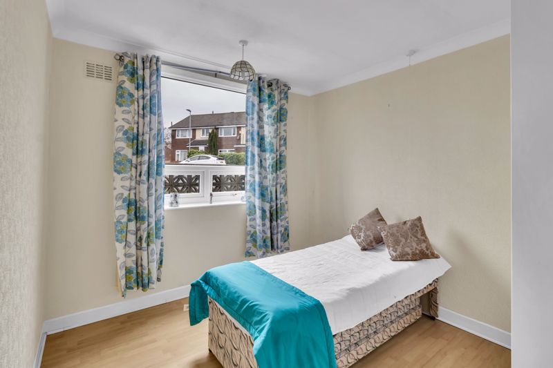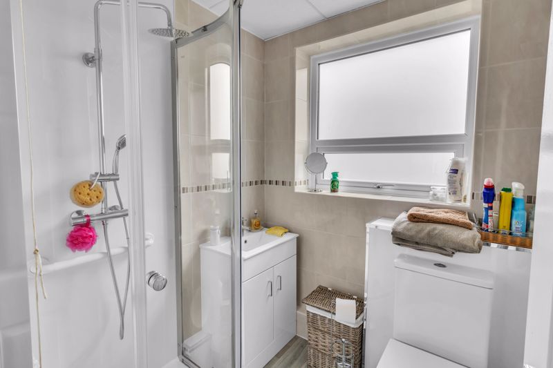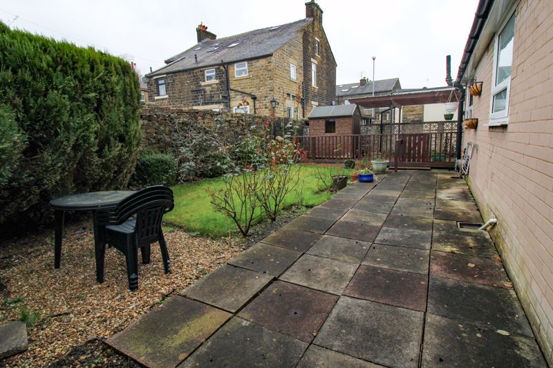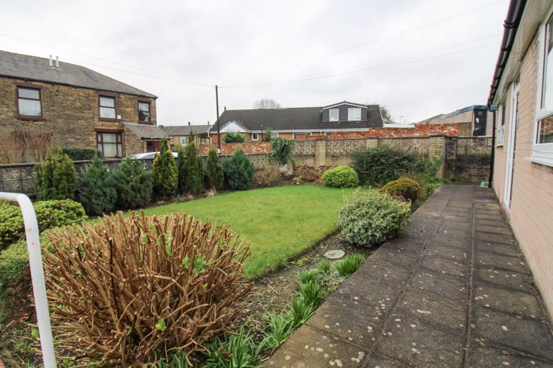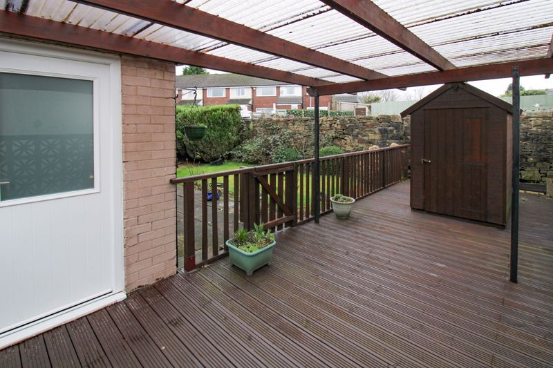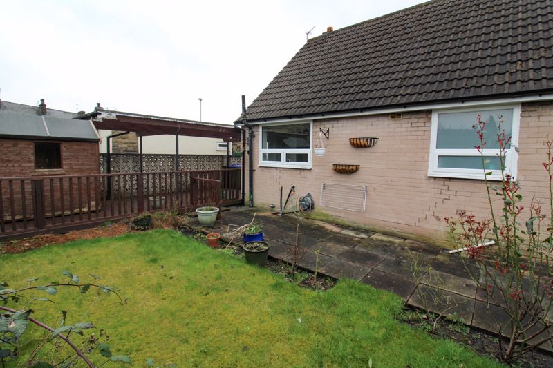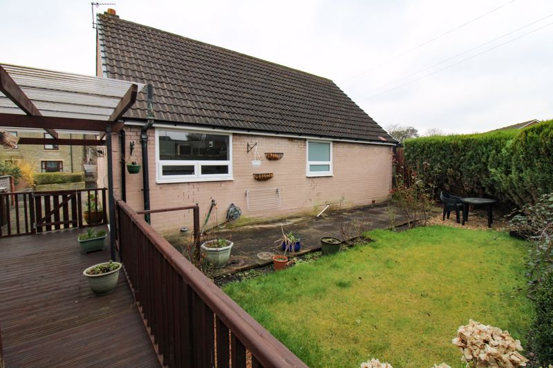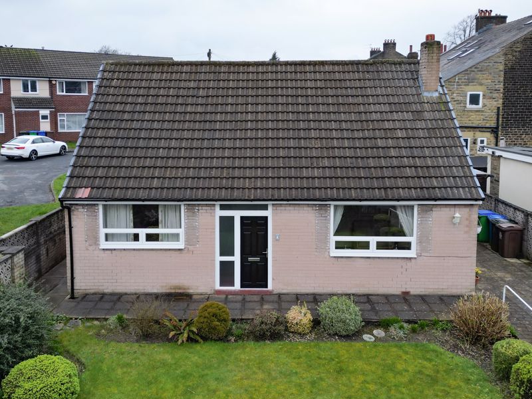Wesley Street, Milnrow, Rochdale
£259,950
Please enter your starting address in the form input below.
Please refresh the page if trying an alternate address.
- NO CHAIN
- DETACHED BUNGALOW
- TWO DOUBLE BEDROOMS
- LARGE LOUNGE
- KITCHEN / DINER
- MODERN THREE-PIECE BATHROOM
- DRIVEWAY & CAR PORT TO FRONT & SIDE
- STUNNING LAWN GARDENS TO FRONT & BACK
- CLOSE TO LOCAL AMENITES
- OPPORTUNITY TO EXTENDED INTO LOFT (subject to planning)
BEAUTIFUL, TWO BEDROOM DETACHED BUNGALOW. DECEPTIVELY SPACIOUS, SITUATED ON A LARGE PLOT, ON A QUIET PRIVATE ROAD, CLOSE TO MILNROW VILLAGE JUST MINUTES FROM HOLLINGWORTH LAKE, SMITHY BRIDGE TRAIN STATION AND THE METRO.
Andrew Kelly and Associates are extremely delighted to bring to market this fantastic TWO BEDROOM detached bungalow, which is well presented throughout and set in a quiet location on a private cul-de-sac. Situated only a few minutes walk from Milnrow village, only a few minutes’ drive from Hollingworth Lake nature reserve, and close to the centre of Littleborough which provides a good selection of local amenities including several independent shops, excellent schools, bars and restaurants. Smithy Bridge train station & the metro is also within easy reach of the property and provides direct links to both Leeds and Manchester. Benefitting from gas central heating and double glazing throughout, the accommodation comprises briefly of an entrance, a large hallway (gives the opportunity to extend into the loft – subject to planning), a large lounge, well-presented kitchen/diner, TWO DOUBLE BEDROOMS and a family bathroom. Externally to the front & side is a large block paved driveway leading to a car port area and a beautifully presented lawn garden with well-stocked and well-maintained borders. To the side leading to the rear is a private wooden decking area. To the rear is a stunning lawn garden with well stocked and well maintained borders
VIEWINGS ON THIS FANTASTIC DETACHED BUNGALOW, COME HIGHLY RECOMMENDED TO FULLY APPRECIATE THE SIZE, PRESENTATION AND ACCOMMODATION ON OFFER.
Porch
Front facing UPVC double glazed door, tiled floor.
Hallway
Front facing single glazed hardwood doorway and windows, large spacious hallway with potential to extend into the loft space (subject to relevant planning permission/Building Regulations) radiator.
Lounge
14' 11'' x 12' 0'' (4.54m x 3.65m)
Front facing UPVC double glazed window, feature wooden fireplace with marble surround and built in electric fire, radiator.
Kitchen Diner
14' 11'' x 9' 8'' (4.54m x 2.94m)
Rear facing UPVC double glazed window and side facing UPVC double glazed door, fitted wall and base units with complimentary worktops, single drainer sink unit, stand alone hob and oven with extractor hood over, plumbing for automatic washing machine, built in storage, tiled floor, radiator.
Bedroom One
10' 6'' x 12' 0'' (3.20m x 3.65m)
Front facing UPVC double glazed window, double room, laminate floor covering, radiator.
Bedroom Two
10' 6'' x 9' 9'' (3.20m x 2.97m)
Side facing UPVC double glazed window, single room, built in cupboards, laminate floor covering, radiator.
Shower Room
Rear facing UPVC double glazed window, wc, wash hand basin with vanity unit, shower cubicle, fully tiled walls, laminate floor covering, radiator.
Externally
The property enjoys a walled, private lawn garden to the front with well maintained and well stocked borders,. There is a block paved driveway to the side providing off street parking for comfortably 2 vehicles. To the side and rear there is a timber decked area with timber garden shed. To the rear there is a private walled garden with lawn area, paved patio and gravelled seating area along with well maintained and well stocked borders.
Information
Council Tax Band C Tenure: Freehold EPC Rating TBC
Click to enlarge
Rochdale OL16 4DG



