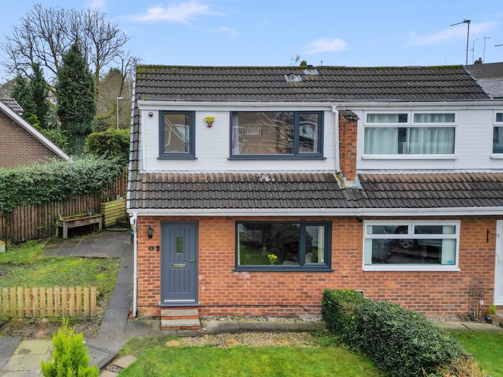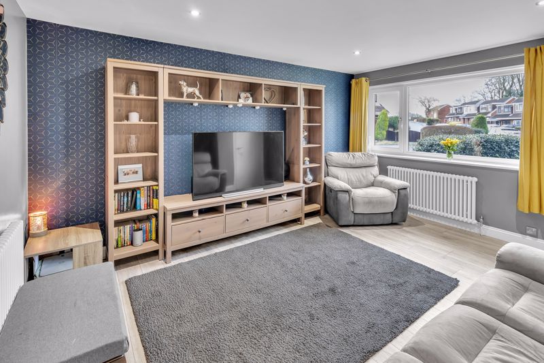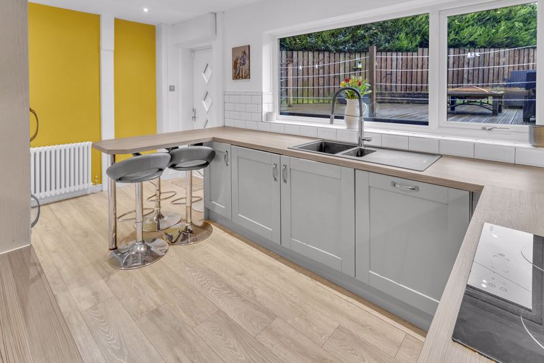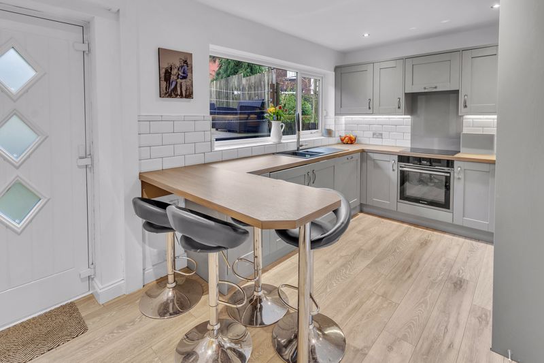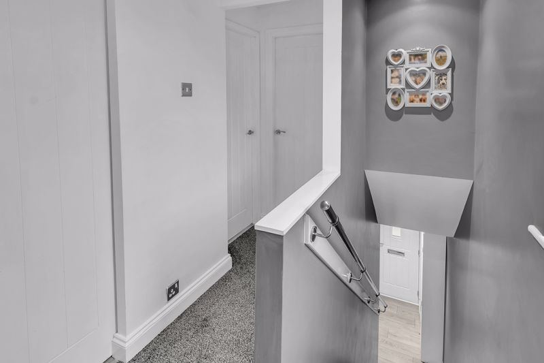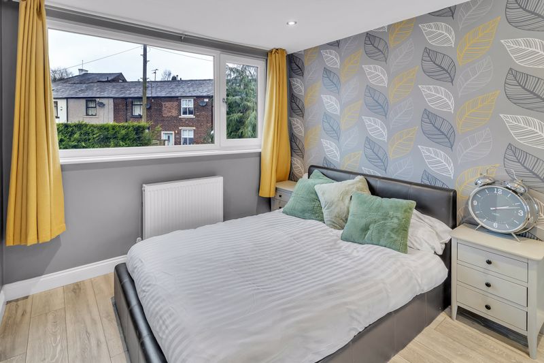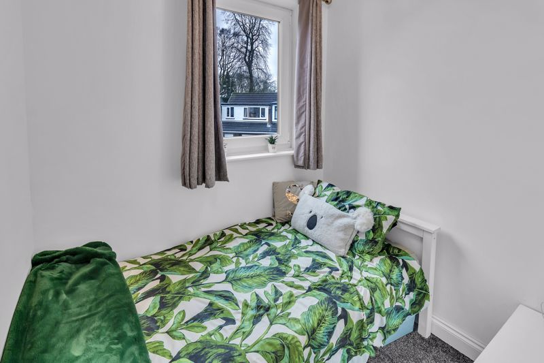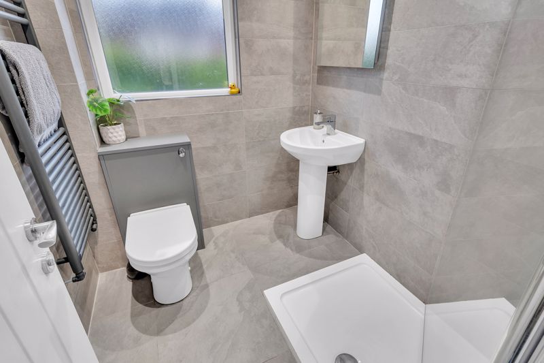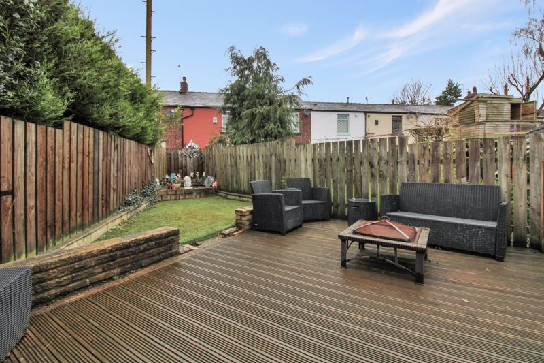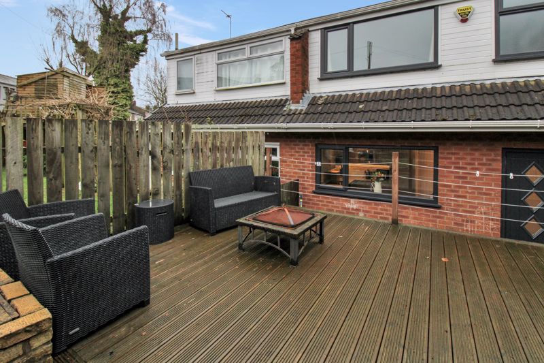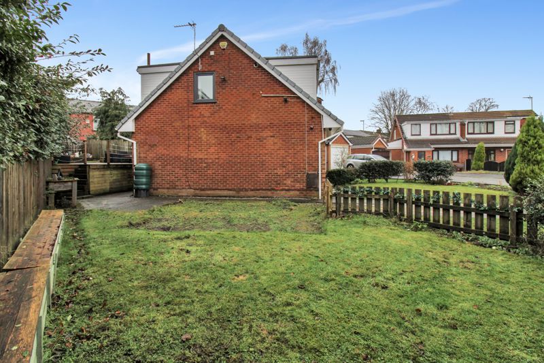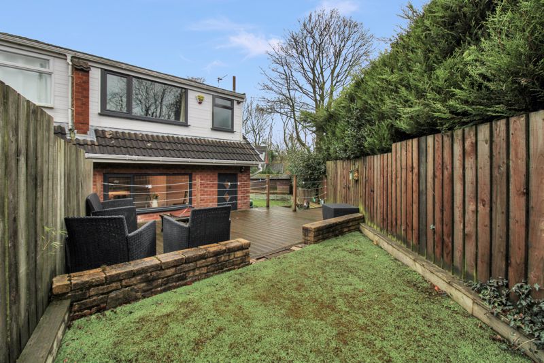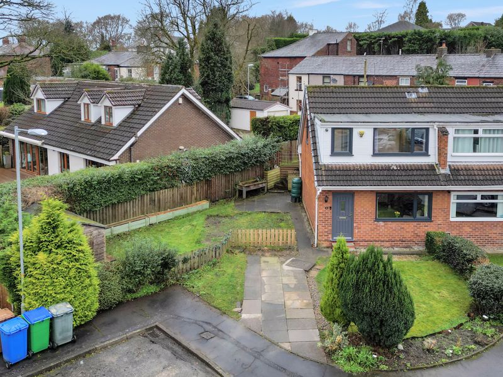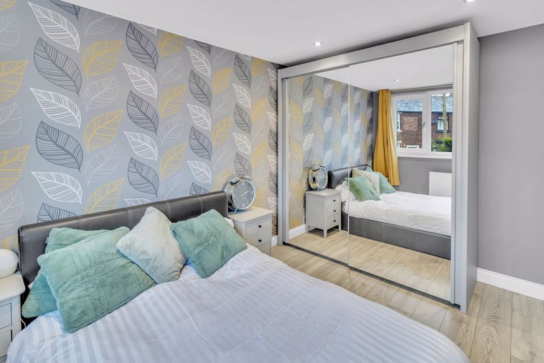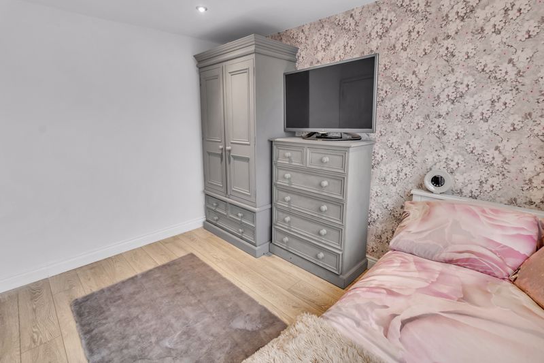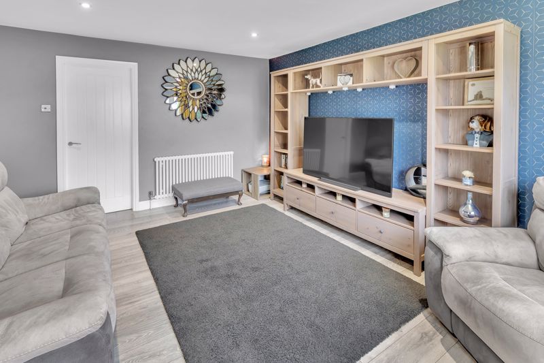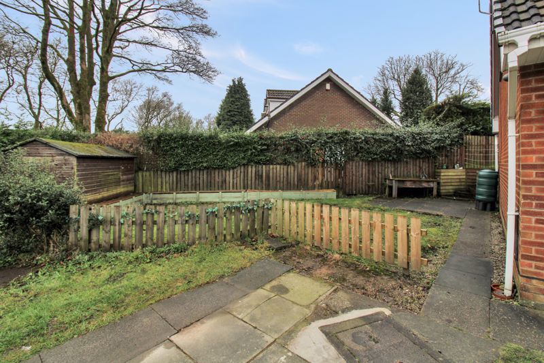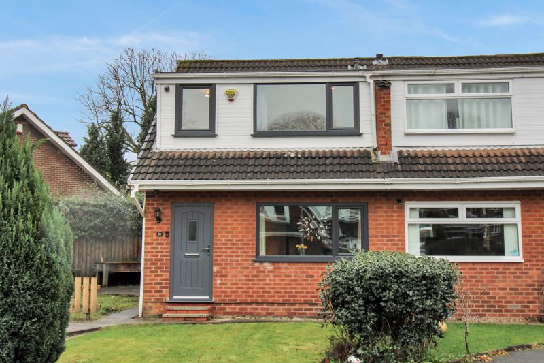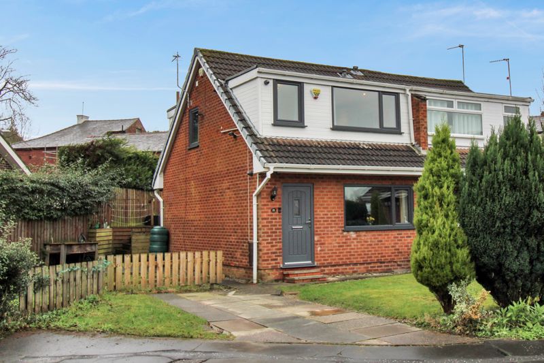Bench Carr, Rochdale
Offers in Excess of £200,000
Please enter your starting address in the form input below.
Please refresh the page if trying an alternate address.
- Semi Detached Family Home
- Three bedrooms
- Recently modernised to a high standard
- Beautifully presented throughout
- Stunning Kitchen/Diner
- Modern Shower Room
- Excellent cul-de-sac position
- Former Planning permission for double storey side extension
- Generous corner plot with substantial gardens and driveway
EXCEPTIONALLY WELL PRESENTED, MODERNISED THROUGHOUT TO A VERY HIGH STANDARD, A DELIGHTFUL THREE BEDROOM FAMILY HOME IS SITUATED IN A QUIET CUL-DE-SAC CLOSE TO ALL LOCAL AMENITIES AND OFFERING A GENEROUS PLOT PRIME FOR EXTENSION. Andrew Kelly and Associates are delighted to bring to the market this immaculately presented THREE BEDROOM semi-detached home. Offering a generous corner plot on a quiet cul-de-sac in this sought after location, this desirable property has been recently modernised to a high standard and includes many quality fixtures and fittings. This excellent family home briefly comprises an entrance hallway, spacious lounge and stunning modern kitchen diner. To the first floor, there are three bedrooms along with a newly installed modern shower room. Externally, there are gardens on three sides of the property including a raised decking area to the rear. A private driveway offers generous off-street parking. PLANNING PERMISSION HAS BEEN PREVIOUSLY GRANTED FOR A DOUBLE STOREY SIDE EXTENSION. VIEWING COMES HIGHLY RECOMMENDED TO APPRECIATE THIS SUPERB FAMILY HOME.
Hallway
Front facing UPVC doubled glazed door, built in storage cupboard, staircase leading to the first floor, laminate floor covering.
Lounge
Front facing UPVC double glazed window, TV & aerial points, laminate floor covering, under stairs storage cupboard, 2 x double radiators.
Kitchen/Breakfast Room
Rear facing UPVC double glazed window and door, a comprehensive range of fitted wall and base units and breakfast bar with complimentary worktops, integrated fridge freezer and dishwasher, 4 ring induction hob with extractor hood over, built in electric oven, plumbing for automatic washer, part tiled walls, laminate floor covering, walk in under stairs storage cupboard, double radiator.
First Floor
Landing
Side facing UPVC doubled glazed window.
Bedroom One
Front facing UPVC double glazed window, spacious double room, laminate floor covering, radiator.
Bedroom Two
Rear facing UPVC double glazed window, double room, laminate floor covering, radiator.
Bedroom Three
Front facing UPVC double glazed window, laminate floor covering, built in storage housing the central heating boiler, radiator.
Shower Room/WC
Rear facing UPVC double glazed window, w.c, wash hand basin, walk in shower cubicle with screen, fully tiled walls, tiled floor, wall mounted mirrored storage cupboard, wall mounted heated towel rail.
Externally
The property has garden areas to the front side and rear, lawned and patio areas along with an elevated timber decked dining area to the rear, Astroturf area and rockery. To the front there is a driveway providing off road parking. Positioned on a good sized corner plot the property offers the opportunity for extension.
Information
Council Tax Band C Tenure: Leasehold for the remainder of 999 years with a ground rent of £20.00 per annum. Intruder Alarm & CCTV fitted. Water Meter EPC Rating C PLANNING PERMISSION. The current owner has previously been granted planning permission (now lapsed) for a double storey side extension offering additional reception area/utility space/bedroom and en-suite. Further details are available on request.
Click to enlarge
Rochdale OL12 0QU




