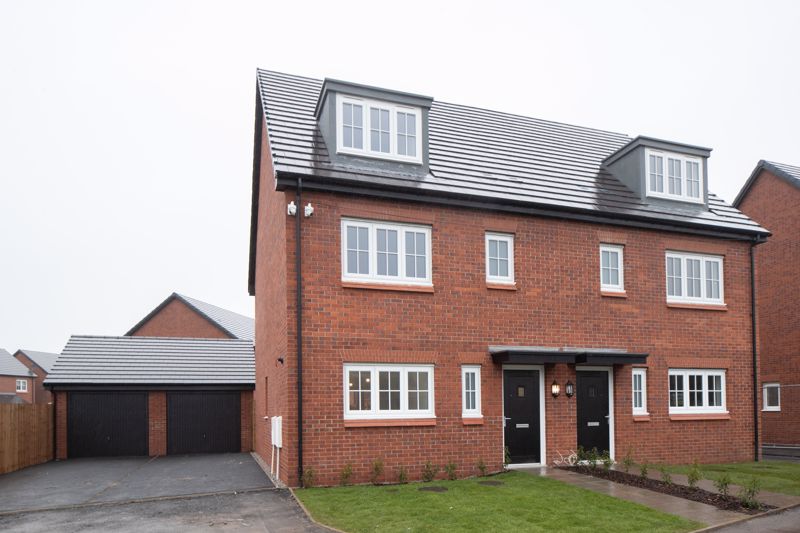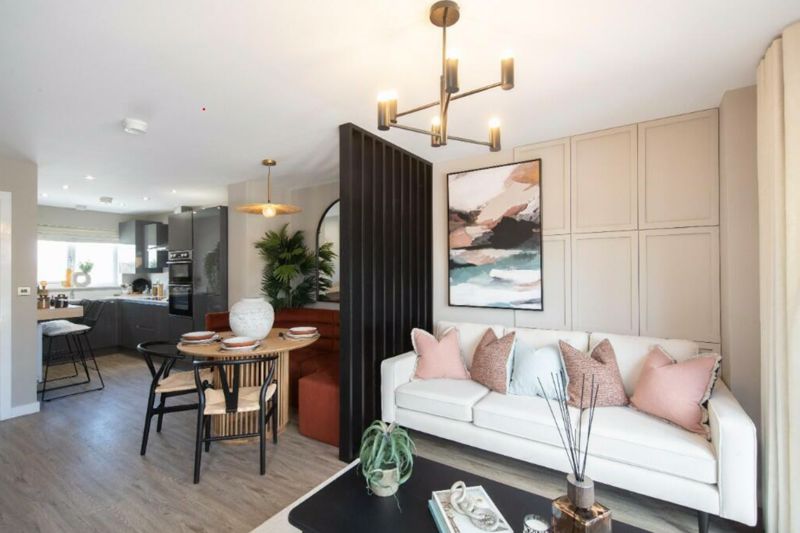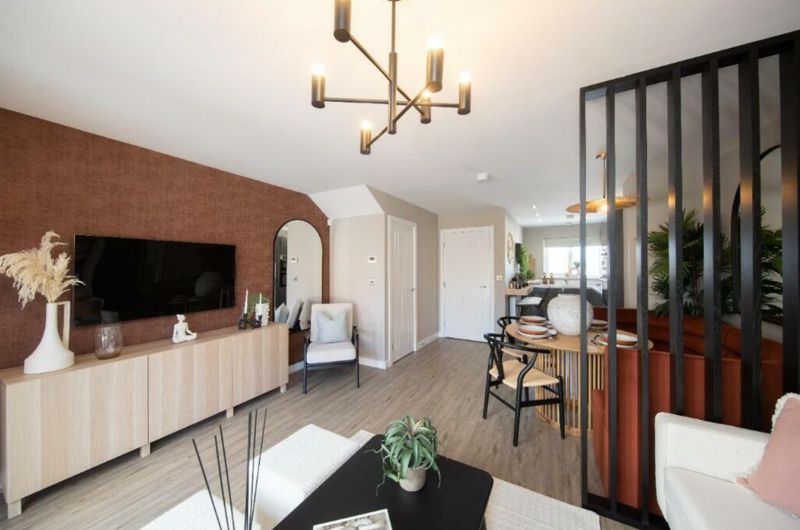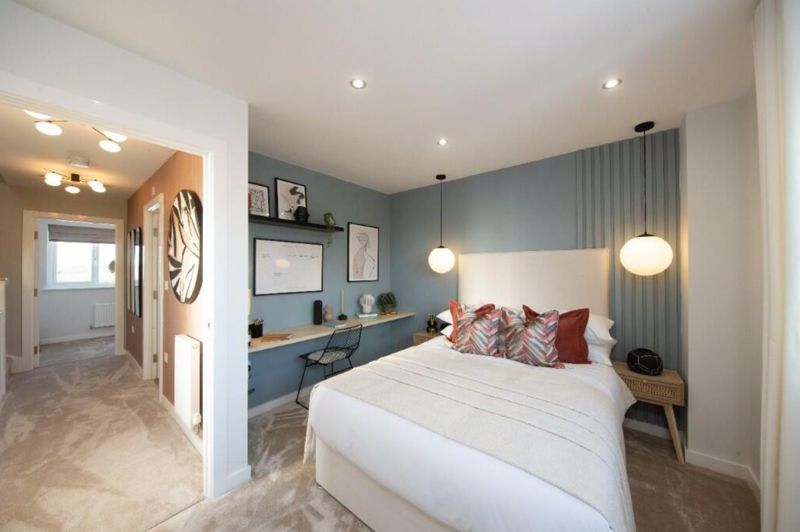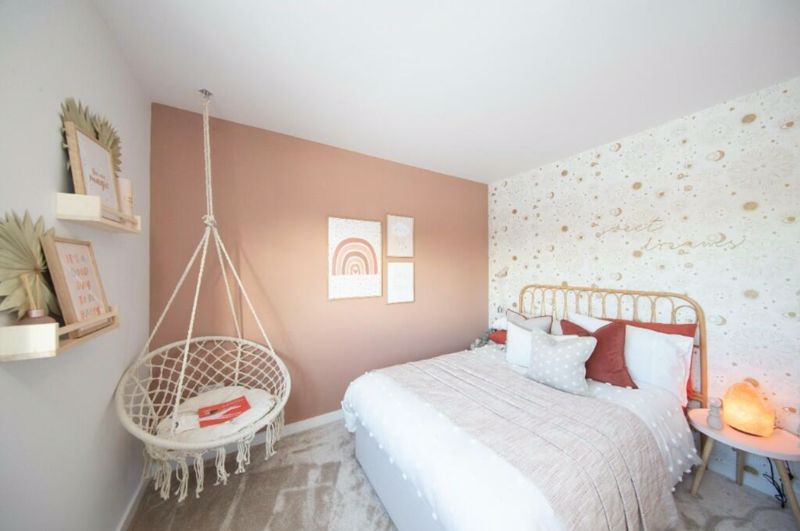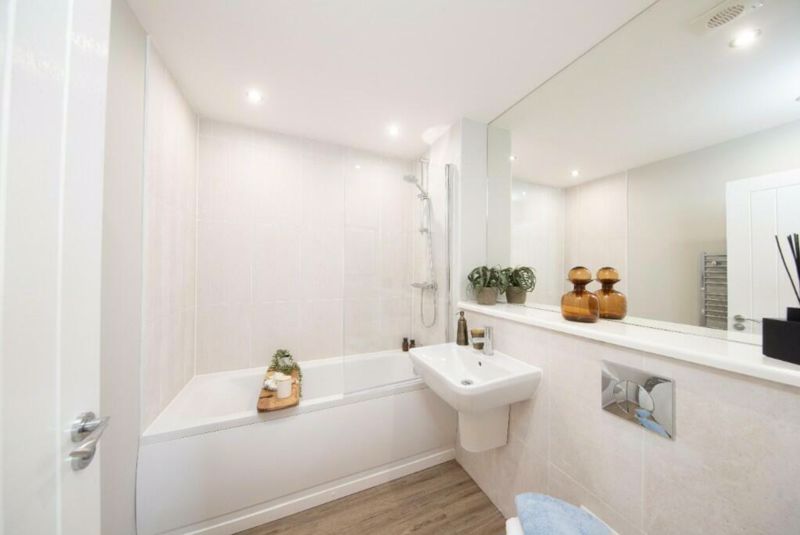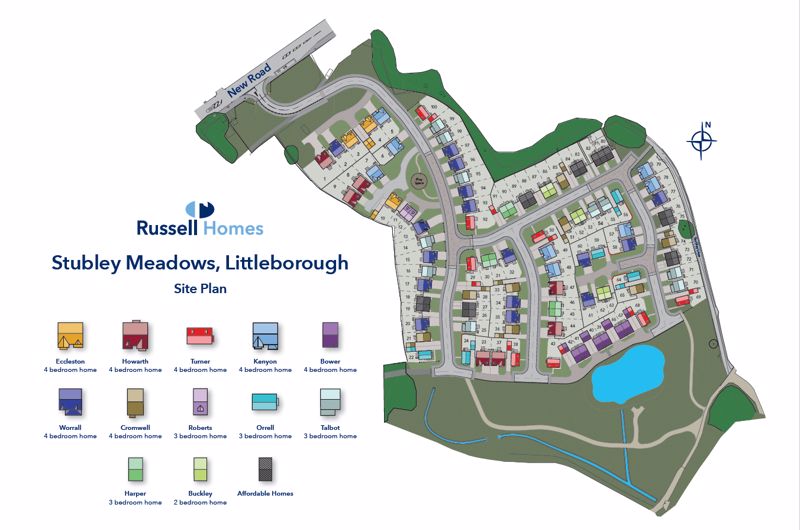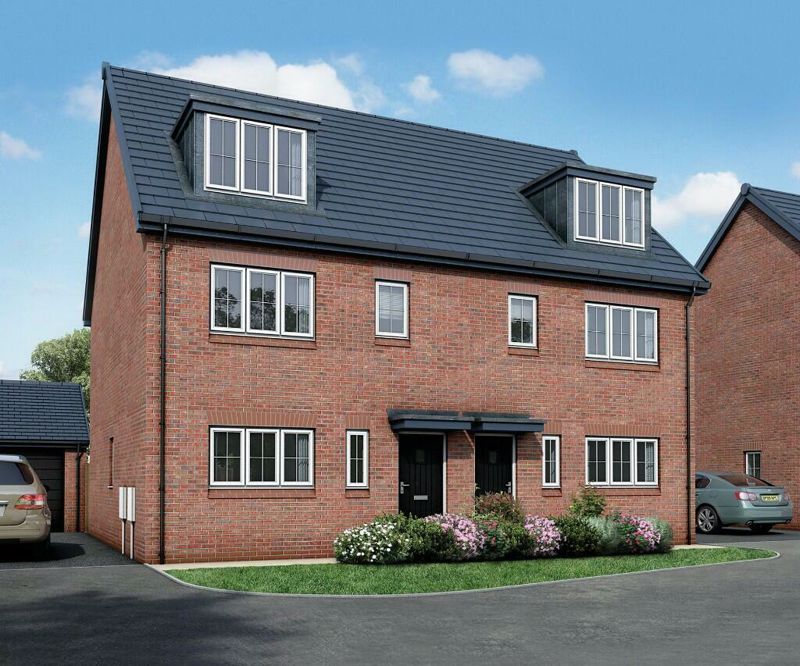Stubley Meadows, Dearnley Avenue, Littleborough, Rochdale
£339,995
Please enter your starting address in the form input below.
Please refresh the page if trying an alternate address.
- Ready to move Into!
- Modern 3 storey living
- Four bedrooms
- Shower over the bath in the main bedroom
- Light and airy living/dining/kitchen space
- Single detached garage and driveway
- En suite to main bedroom
- Located on a delightful semi-rural development
- NHBC Guarantee
- Overlooking open green space
Plots 39, 40, 66 & 67 Ready to Move Into
The Bower is spread across 3 floors, with views of open green space. It's the perfect home for families to grow into, with open plan living at the center.
Entering the Bower, you are greeted with the open plan kitchen/dining and living area. With fully integrated appliances and french doors that lead to the rear garden, it's an ideal space to entertain family and friends or keep an eye on the kids whilst you're cooking up a storm. A handy WC and storage cupboard are useful additions.
On the first floor you can find three bedrooms, two doubles and the third making a great children's playroom or study, to suit modern working life. A spacious family bathroom can be found on this floor. An impressive main bedroom occupies the whole second floor, with storage and an en suite completing the bedroom.
Ground Floor
With Cloak room
Lounge
16' 11'' x 9' 8'' (5.15m x 2.94m)
Dining Area
13' 8'' x 7' 9'' (4.16m x 2.36m)
Kitchen
12' 3'' x 8' 3'' (3.73m x 2.51m)
First Floor
Bedroom Two
13' 9'' x 9' 8'' (4.19m x 2.94m)
Bedroom Three
13' 1'' x 9' 8'' (3.98m x 2.94m)
Study/Bedroom Four
6' 11'' x 6' 8'' (2.11m x 2.03m)
Family Bathroom
6' 11'' x 6' 6'' (2.11m x 1.98m)
Second Floor
Bedroom One
18' 3'' x 13' 7'' (5.56m x 4.14m)
En-suite
6' 11'' x 5' 10'' (2.11m x 1.78m)
Click to enlarge
Rochdale OL15 8HW



