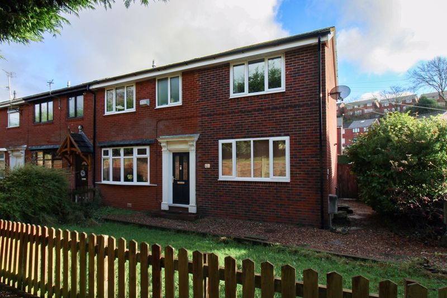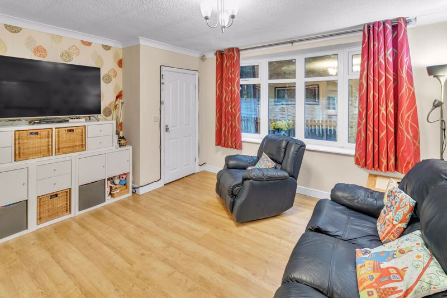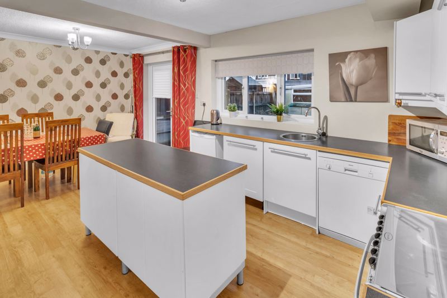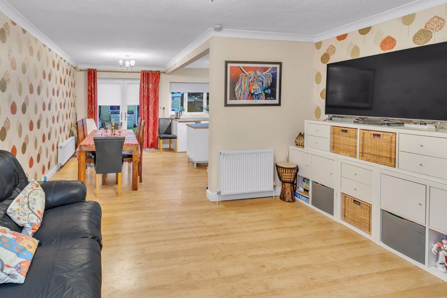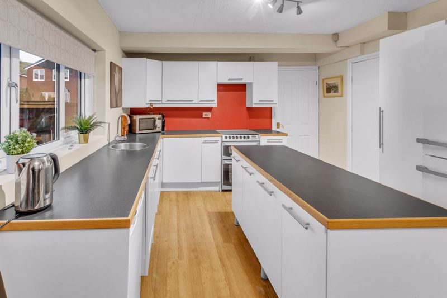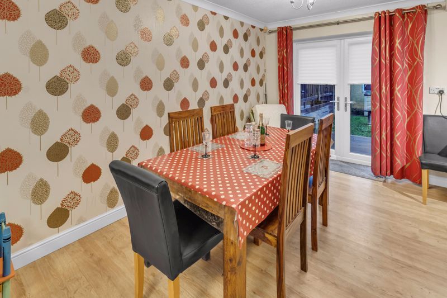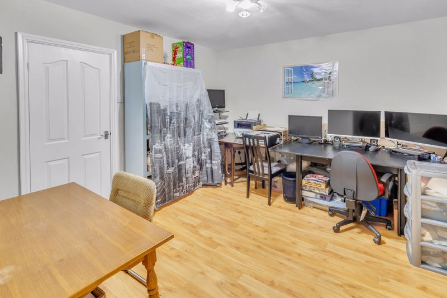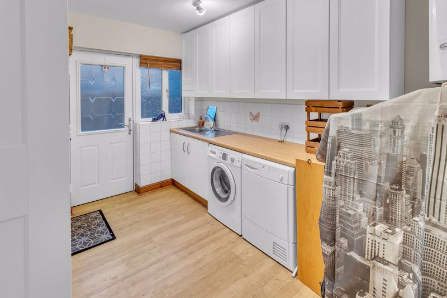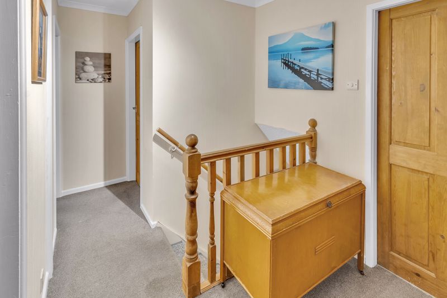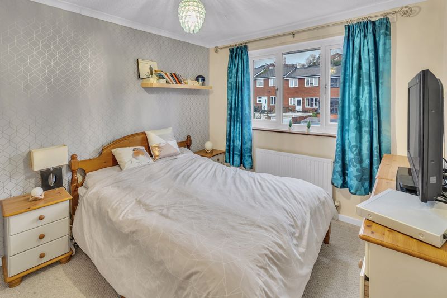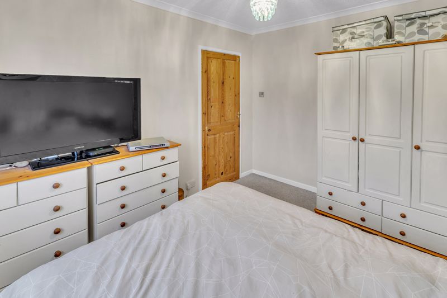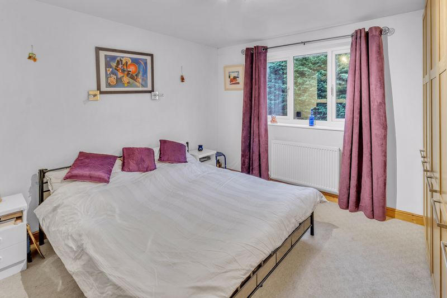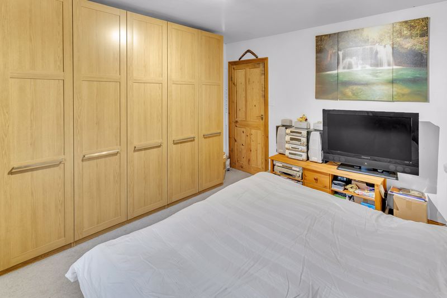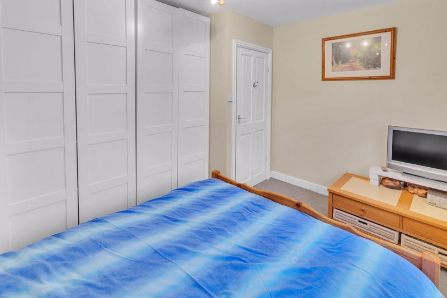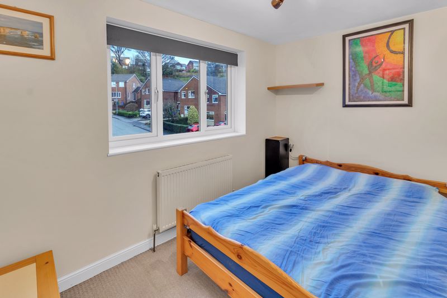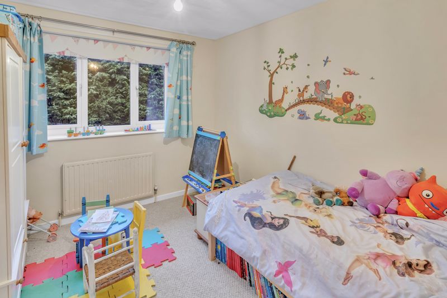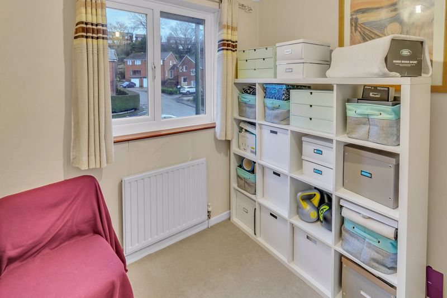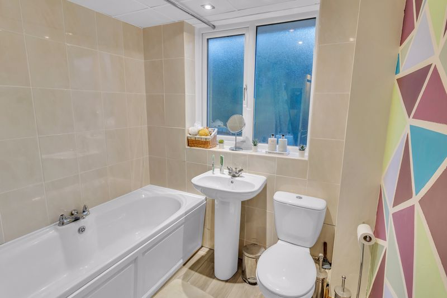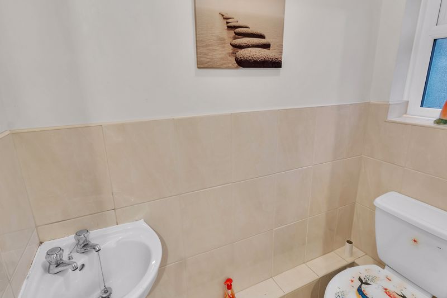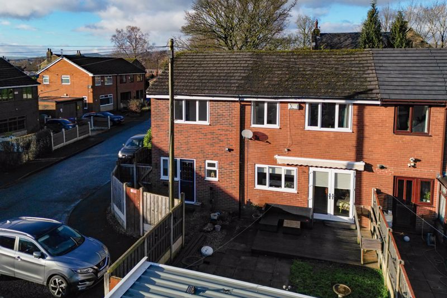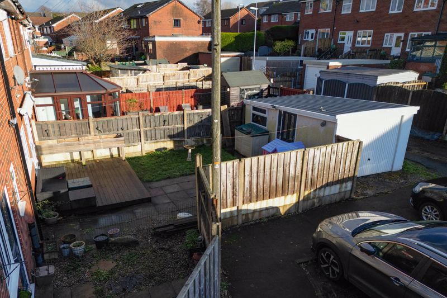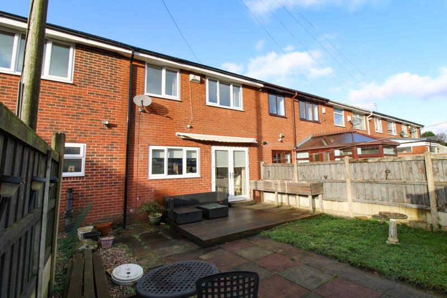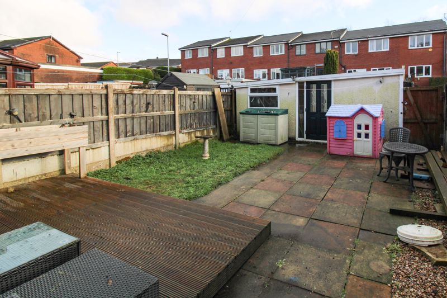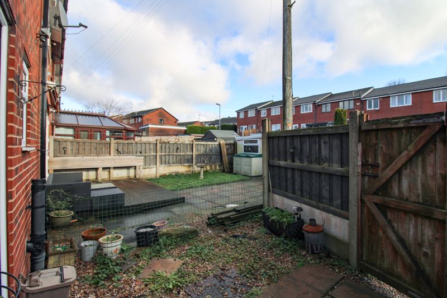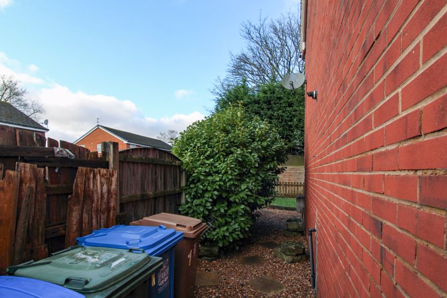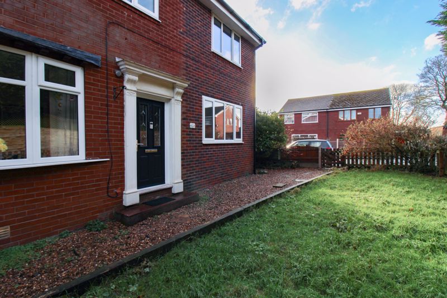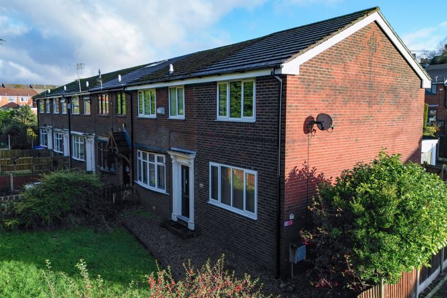Whittaker Drive, Littleborough
£290,000
Please enter your starting address in the form input below.
Please refresh the page if trying an alternate address.
- Extended End Terrace
- Five Bedrooms
- Three Reception areas
- Family Bathroom & Guest WC
- Utility Room
- Gas Central Heating & UPVC Double Glazed windows
- Well presented Gardens to the front and rear
- Detached Garage & off road parking
- Close to Smithybridge Train Station and Hollingworth Lake Country Park
- Ideal Family Home
WELL PRESENTED and EXTENDED FIVE BEDROOM END TERRACE, situated in a popular residential location close to the centre of Littleborough . Andrew Kelly & Associates are delighted to offer for sale this extremely well-presented, extended FIVE bedroom End Terrace house which is well placed within the Littleborough area. Close to Smithybridge train station with easy access to both Leeds and Manchester, only a few minute’s drive to the M62 Motorway network with easy access to Leeds, Manchester and Liverpool and with some fantastic scenic walks within the surrounding countryside and only a few minutes away from Hollingworth Lake nature reserve. Benefiting from gas central heating and double-glazed windows throughout. Internally the property comprises entrance hallway, open plan lounge, dining area and family kitchen, utility room with guest wc and office/sitting room. To the first floor there are 5 good sized bedrooms and family bathroom. Externally there are well stocked and well presented gardens to the front and rear with a garage to the rear and off road parking. Viewings of this exceptionally well presented, extended family accommodation come highly recommended to fully appreciate the accommodation and location on offer.
Hallway
Entrance through a UPVC double glazed door to the hallway, laminate flooring, with staircase to the first floor.
Open Plan Lounge/Dining & Kitchen
23' 4'' x 19' 6'' (7.11m x 5.94m)
Front facing UPVC double glazed window, laminate floor covering, TV ports, double radiator. Open plan Dining & Kitchen area with rear facing UPVC double glazed window and Patio doors, with a comprehensive range of fitted wall and base units including island, single bowl sink unit, space for appliances and plumbing for dishwasher, under stair storage, double radiator.
Utility Room
11' 5'' x 10' 1'' (3.48m x 3.07m)
Rear facing UPVC double glazed window and door to the rear garden, fitted wall and base units, single drainer sink unit, space for appliances and plumbing for automatic washer, wall mounted central heating boiler, double radiator.
Sitting Room/Office
11' 6'' x 12' 1'' (3.50m x 3.68m)
Front facing UPVC double glazed window, spacious office/sitting room with laminate floor covering and double radiator.
Guest WC
Rear facing UPVC double glazed window, wc, wash hand basin and splashback tiling, laminate floor covering.
First Floor Landing
Bedroom One
12' 3'' x 12' 1'' (3.73m x 3.68m)
Front facing UPVC double glazed window, large double room with radiator.
Bedroom Two
11' 10'' x 9' 7'' (3.60m x 2.92m)
Rear facing UPVC double glazed window, good sized double with radiator.
Bedroom Three
11' 3'' x 9' 7'' (3.43m x 2.92m)
Front facing UPVC double glazed window, good sized double with radiator.
Bedroom Four
10' 7'' x 12' 0'' (3.22m x 3.65m)
Rear facing UPVC double glazed window, good sized double with radiator.
Bedroom Five
7' 9'' x 7' 1'' (2.36m x 2.16m)
Rear facing UPVC double glazed window, good sized single with radiator.
Bathroom
8' 2'' x 7' 0'' (2.49m x 2.13m)
Front facing UPVC double glazed window, three-piece suite with shower over bath, fully tiled walls, heated towel rail.
Externally
Externally there are gardens to the front with stocked borders. The pathway to the side of the house is gated, leading to the rear garden and with a handy bin store area. To the rear the property enjoys a private lawned garden area along with decked patio area leading to a detached single garage and off street car parking.
Click to enlarge
Littleborough OL15 8QR




